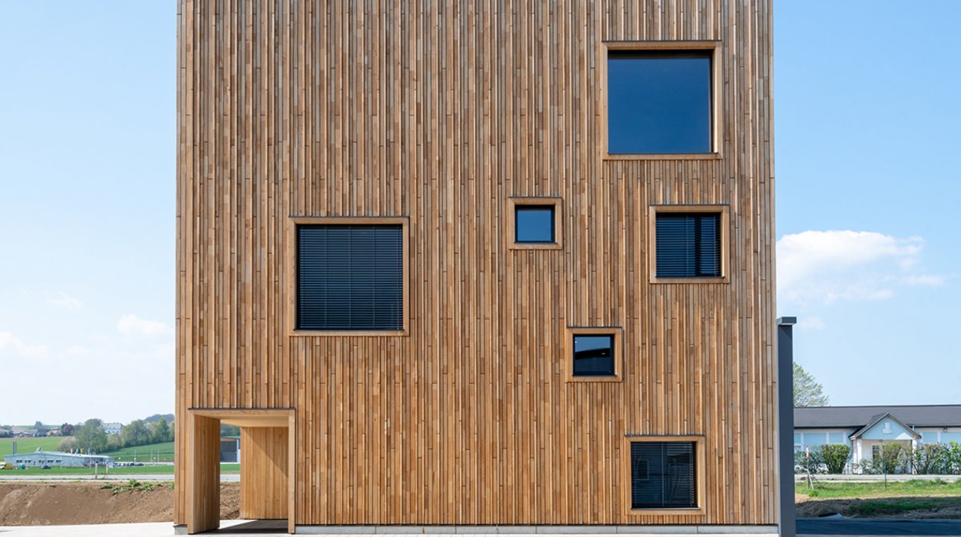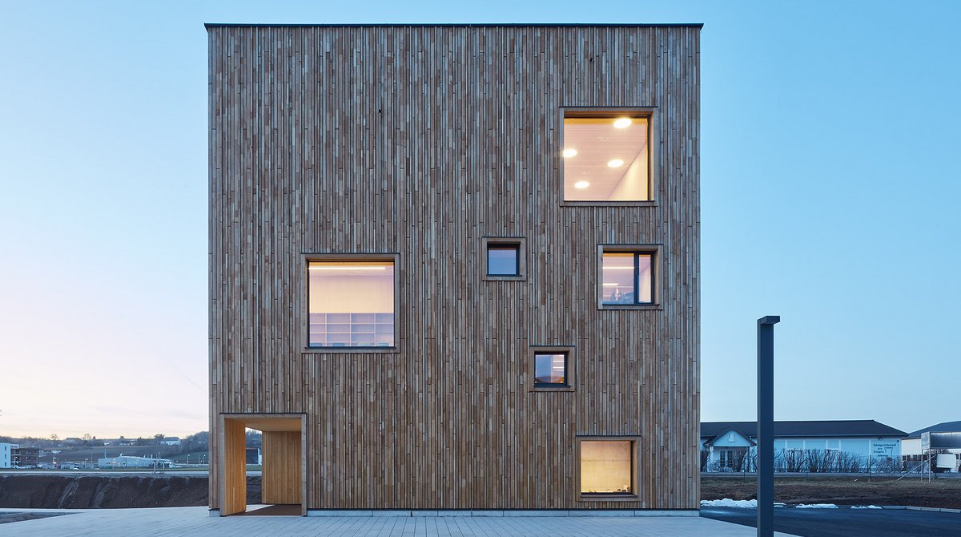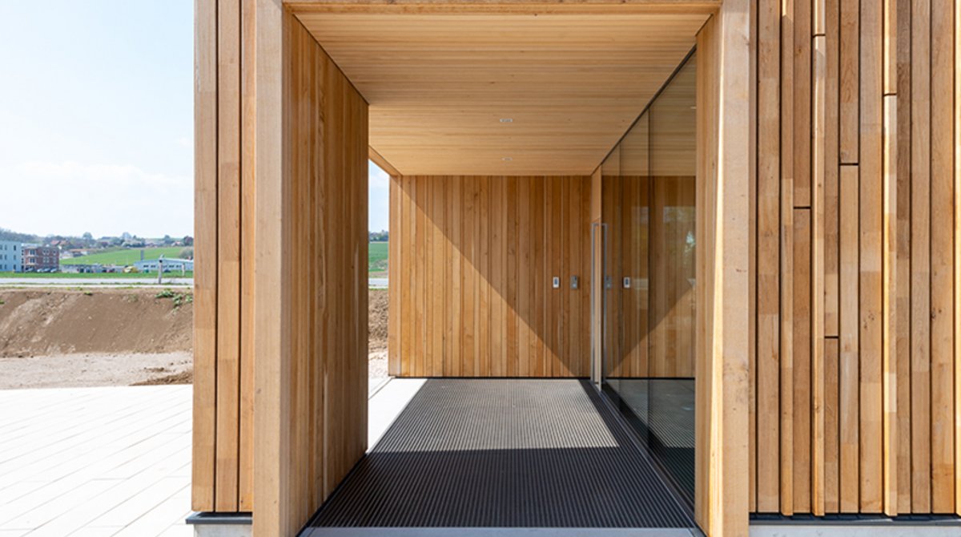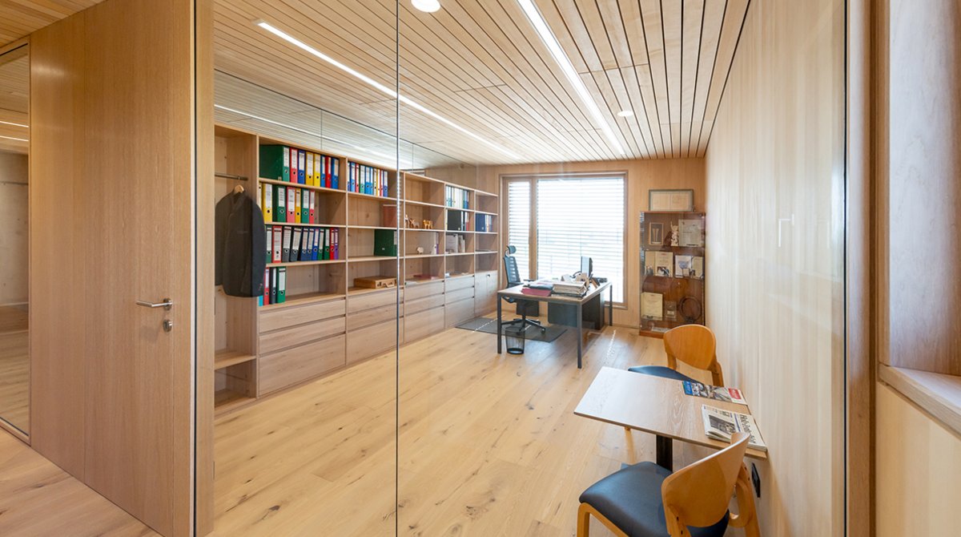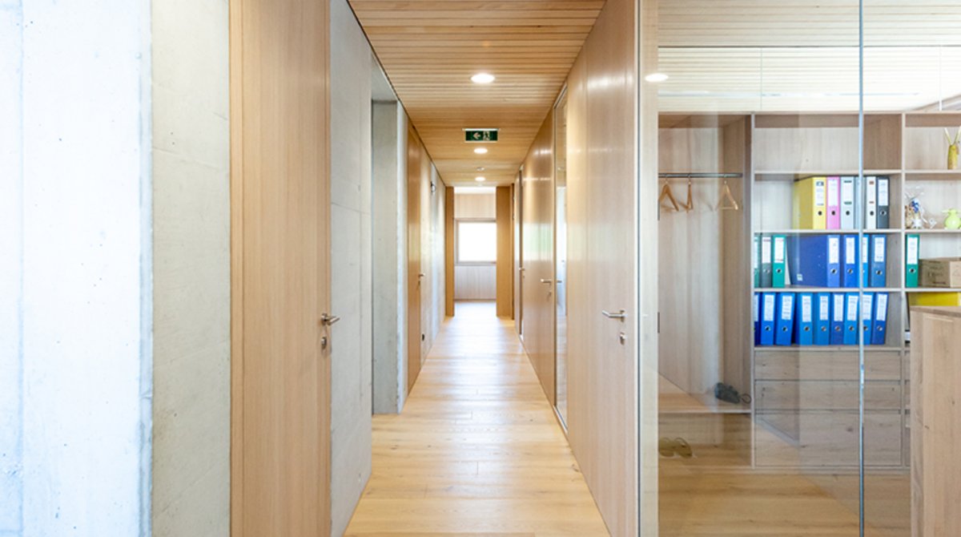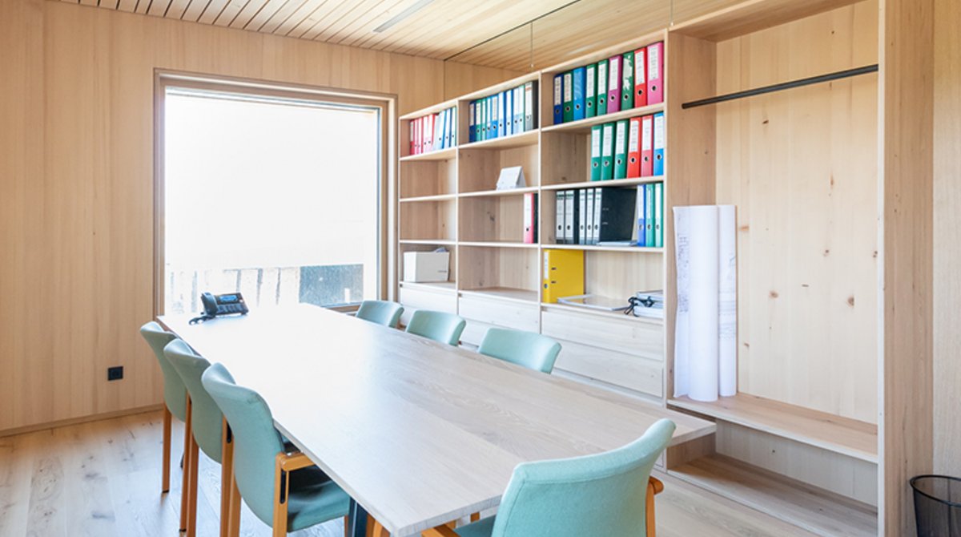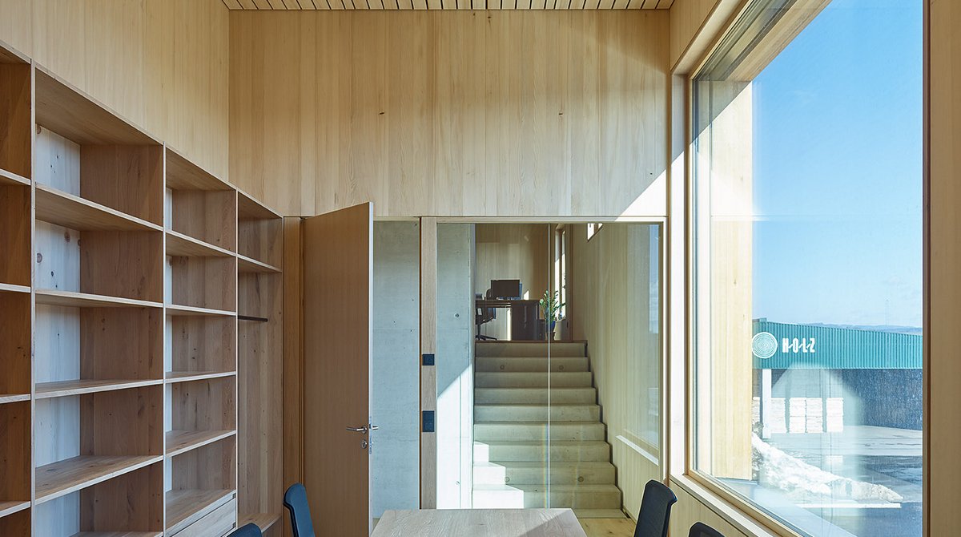Modern timber construction
Apart from overhauling and expanding its production facilities, Wibeba-Holz, a company with a long history, also invested in a new company headquarters to be erected at its traditional head office in Wieselburg (AT). The modern timber construction uses wide-span XC® living elements, developed and produced by MMK Holz-Beton-Fertigteile GmbH, a joint venture between Mayr-Melnhof Holz and Kirchdorfer Fertigteile GmbH, as well as MM crosslam cross-laminated timber. The result is a cube-shaped administrative building with distinct visuals built with ecological timber concrete composite materials.
#mm #mmholz #mayrmelnhofholz #whereideascangrow #woideenwachsenkönnen #XC #xlamconcrete #holzbeton #holzbetonverbund #MMcrosslam #clt #brettsperrholz #mmk #wibeba #bauenmitholz #holzbau #timberconstruction #builtwithwood #holzbaupreis
Facts
- Start of planning
- 2017
- Start of construction
- 2018
- Completion
- 2018
- Building owner
- WIBEBA-Holz GmbH
- Architect/Planner
- Dietrich | Untertrifaller Architekten ZT GmbH
- Timber construction company
- Ing. Pöchhacker GmbH
- Material supplier
- MMK Holz-Beton-Fertigungsteile GmbH
- Material
460 m2 of XC® living 160|120 and 160|100 timber concrete composite ceiling elements
330 m3 of MM crosslam cross-laminated timber
Together, Wibeba-Holz and Dietrich|Untertrifaller Architekten ZT GmbH created a striking 16.5-metre-tall, 16-metre-long and 16-metre-wide administrative building in Wieselburg in Lower Austria. The small-format timber construction's asymmetrically arranged windows harmonically blend into their surroundings. The new head office houses offices as well as special-purpose rooms such as a reception room, training, common, archive and presentation rooms. Thanks to its split-level typology, each one of the six storeys is offset by a mezzanine, resulting in superelevated rooms. The asymmetrical access core comprised of staircase well and lift shaft, also houses the sanitary facilities and ancillary rooms.
This solid exposed concrete core also forms the cushion for the XC® living ceiling elements which were pre-fabricated at the plant. Most of the ventilation and electrical lines run through the suspended silver fir ceiling. Rockwool inlays absorb sound, improving the building’s acoustics. The top floor was made entirely from MM crosslam cross-laminated timber. The exterior walls were executed with timber elements and vertically clad in oak with rear ventilation. Pöchhacker Baukultur was responsible for the project's execution.
Award: State of Lower Austria’s Timber Construction Award 2019 in the “Commercial Building” category
Sources:
MMK manual
nextroom.at - WIBEBA Wieselburg, Dietrich | Untertrifaller - Wieselburg (A) - 2018. Pressebild: Andreas Scheriau
Photo credits: Scheriau Photography, Bruno Klomfar




