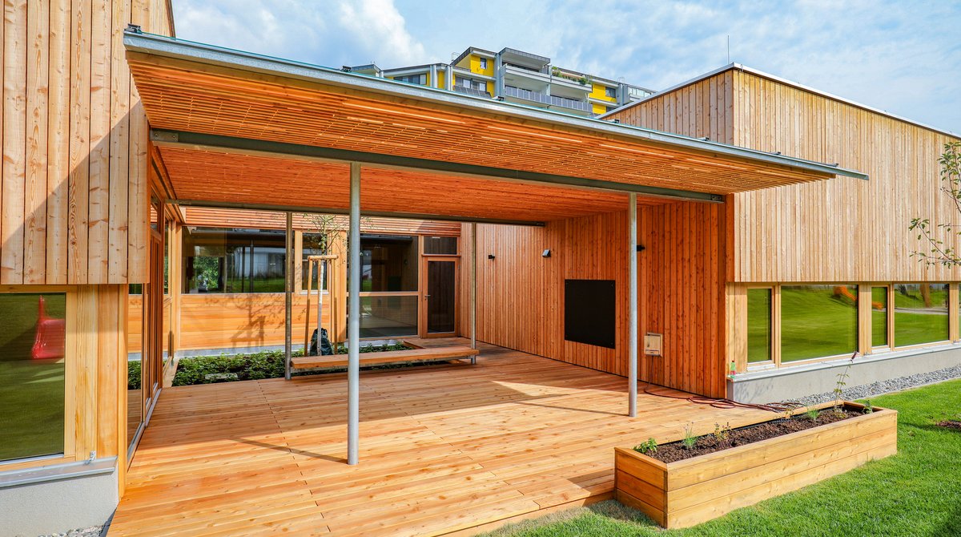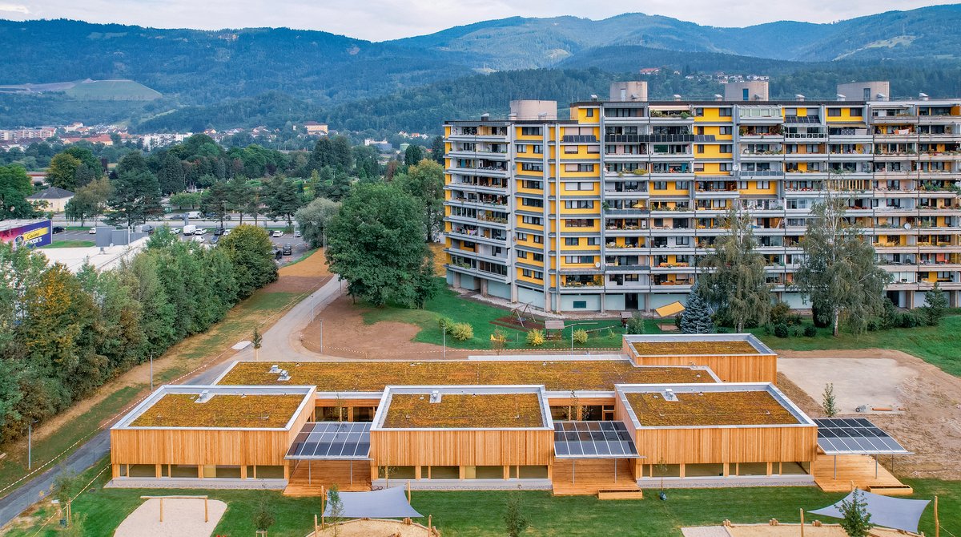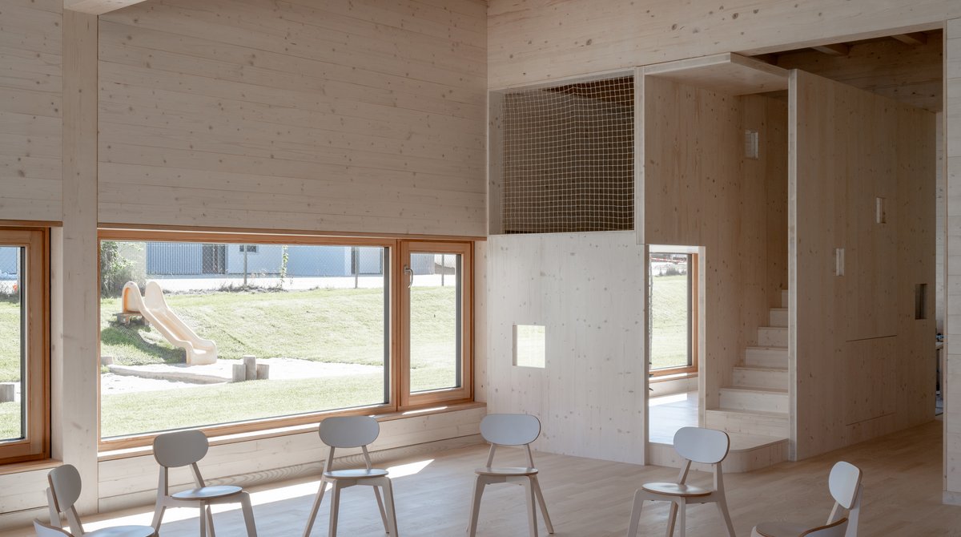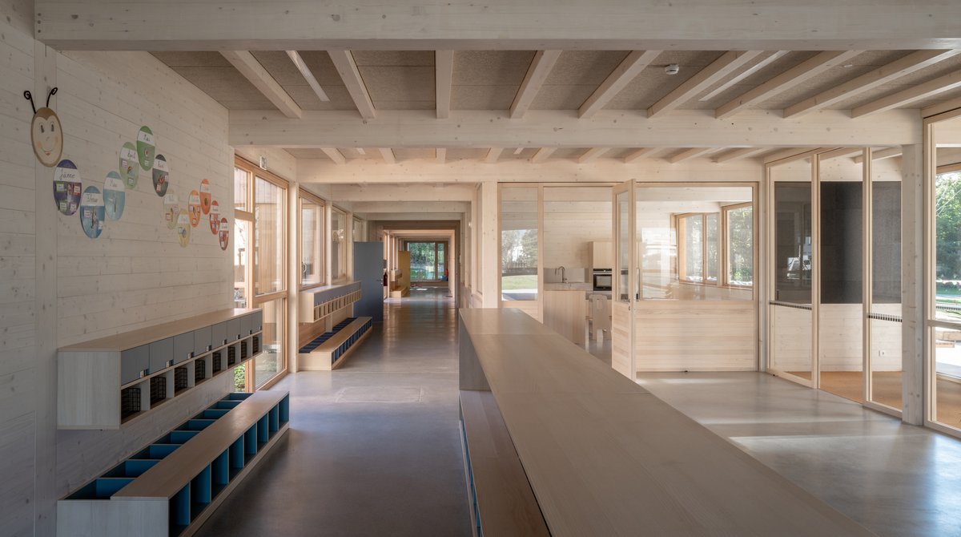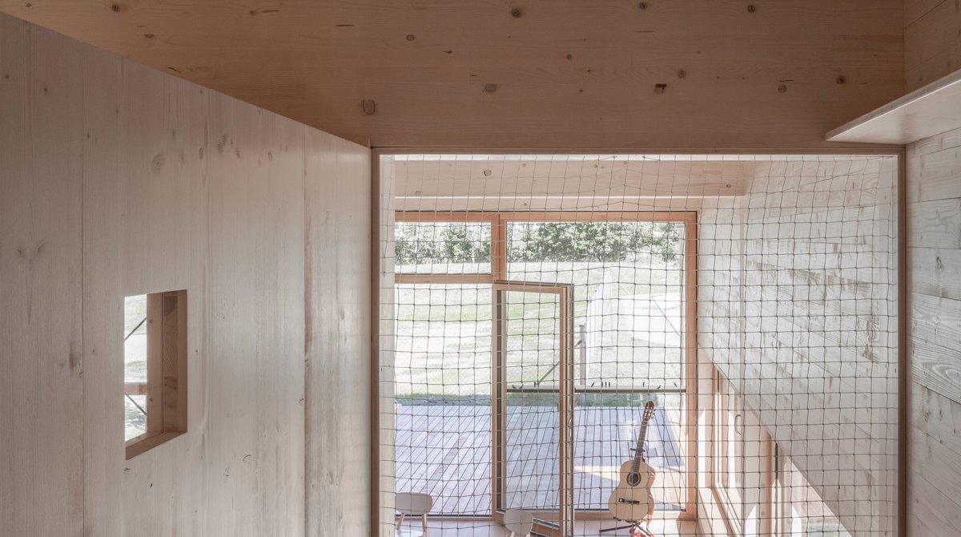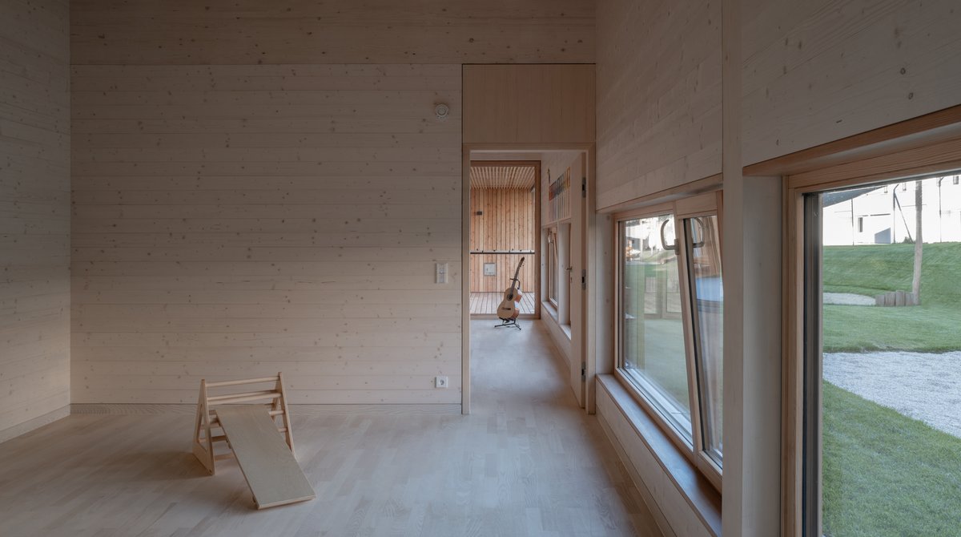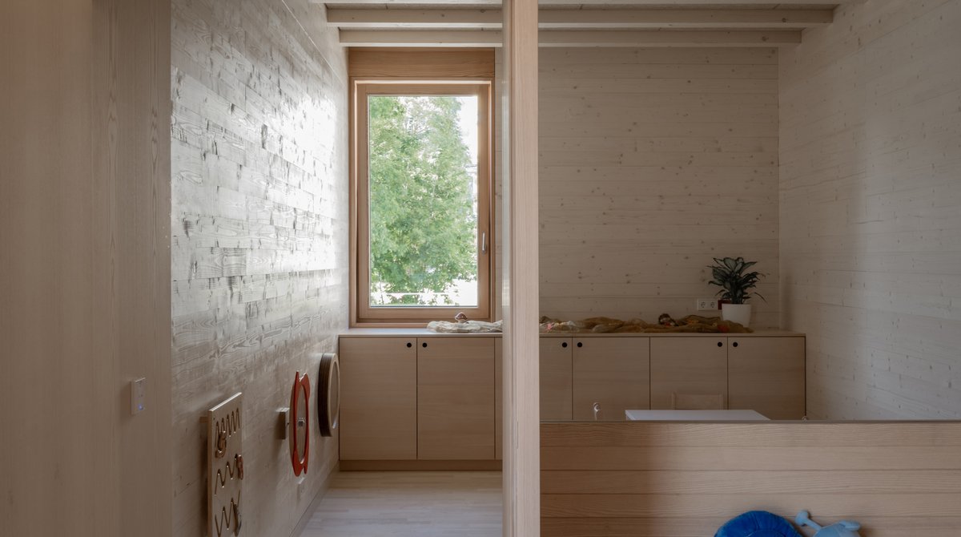A play oasis made out of wood
In Leoben-Lerchenfeld (AT), more precisely in Mühltal, the first PEFC-certified kindergarten in timber construction was built. The planning focussed on embedding the building in the existing green space in order to create a feel-good place close to nature for the youngest members of our generation. The modern single-storey building has wall and ceiling elements made of cross-laminated timber MM crosslam in visible quality produced by Mayr-Melnhof Holz.
#mm #mmholz #mayrmelnhofholz #sonderbau #gewerbebau #konzernzentrale #mmcrosslam #brettsperrholz #crosslaminatedtimber #clt #mmmasterline #brettschichtholz #glulam #bauenmitholz #holzbau #timberconstruction #builtwithwood #whereideascangrow #woideenwachsenkönnen
Facts
- Start of planning
- November 2022
- Completion
- September 2023
- Architect/Planner
- Hohengasser Wirnsberger Architekten
- Timber construction company
- Strobl Bau Holzbau GmbH
- Material supplier
- Mayr-Melnhof Holz Leoben
- Material
After a construction period of just ten months, the new kindergarten in Leoben-Mühltal opened its doors at the start of the 2023/2024 kindergarten year. The timber construction building currently offers space for 24 children in the kindergarten and 28 children in the nursery.
Hohengasser Wirnsberger Architekten from Spittal an der Drau won the architectural competition with their concept. The special feature of the single-storey building? The choice of materials favoured renewable and ecological building materials. All of the timber used comes 100 percent from PEFC-certified sustainable forestry in the surrounding area. In this way, the city of Leoben wants to make an important contribution to active climate protection, as one ton of CO2 is bound per cubic meter used. A total of around 200 m3 of cross-laminated timber was supplied by Mayr-Melnhof Holz Leoben for the new kindergarten building.
The supports and beams of the timber construction were deliberately planned to be visible so that even the youngest children can understand and experience the speciality of a timber construction. The elongated, single-storey building was designed in an east-west direction. Due to the open design, it creates an intensive dialogue between the indoor and outdoor spaces. The spacious green area with a park-like character provides sufficient space for open play areas and play equipment. The large deciduous trees prevent the building from overheating and provide shady areas for playing or relaxing.
In terms of sustainable construction, the focus was placed on a sustainable energy concept, which included the greening of the flat roof and the installation of a photovoltaic system to generate electricity.
The interior spaces were designed with the focus on children: various tree species and different colours are intended to make orientation easier and allow children to identify with nature. The pioneering building material wood was also used for the furniture. Wooden furniture on castors opens flexible solutions and utilisation options.
The kindergarten in Mühltal is definitely a place to feel good and creates a real oasis for growing generations with its natural materials.
Source:
https://www.meinbezirk.at/leoben/c-lokales/der-kindergarten-muehltal-oeffnet-seine-tueren_a6252261
Photocredits: Freisinger, Hohengasser Wirnsberger Architekten




