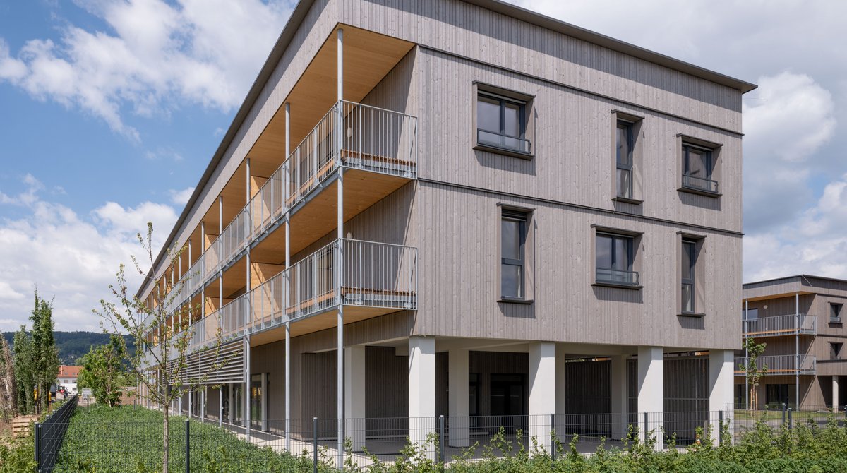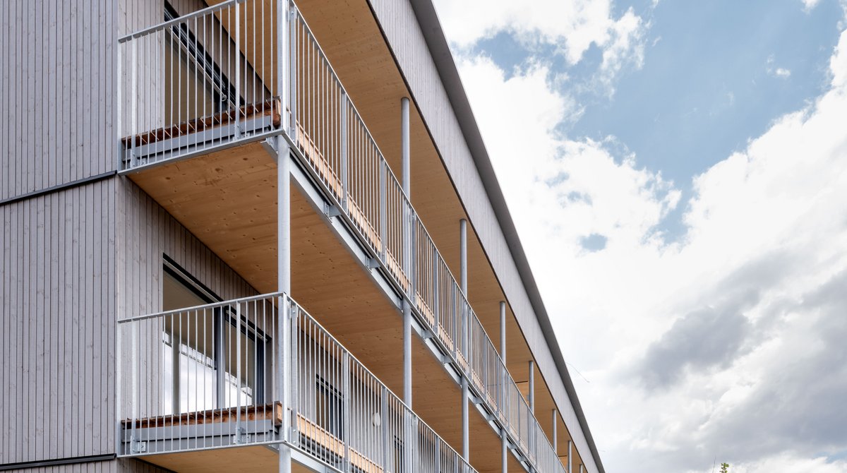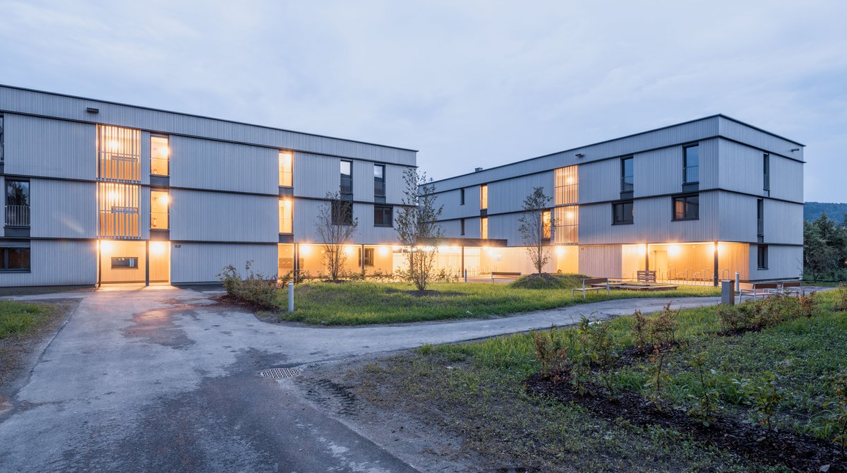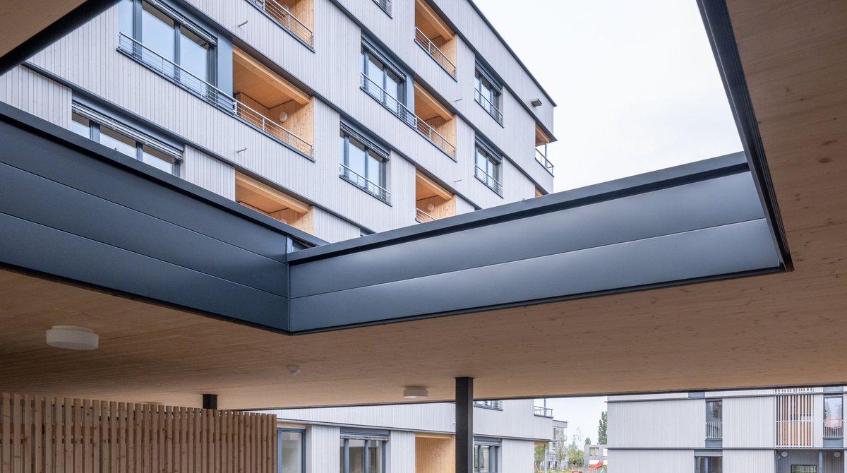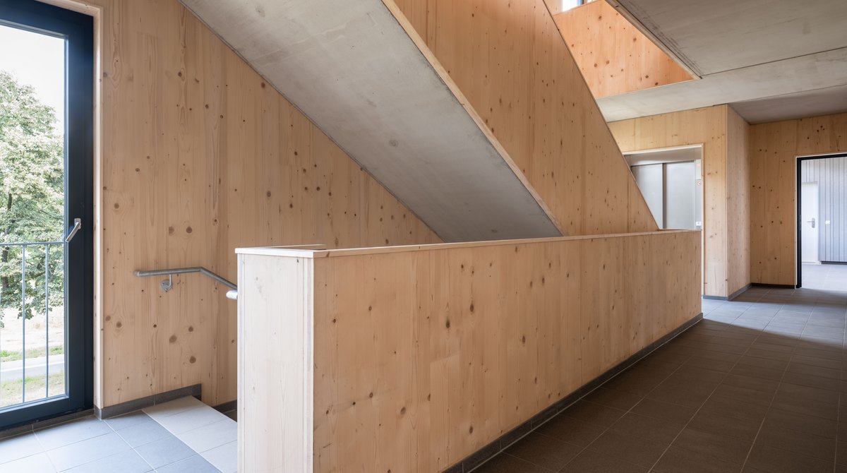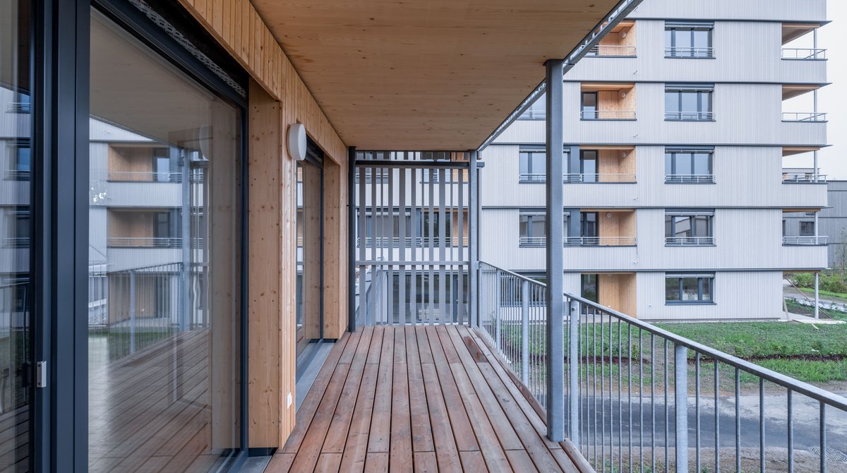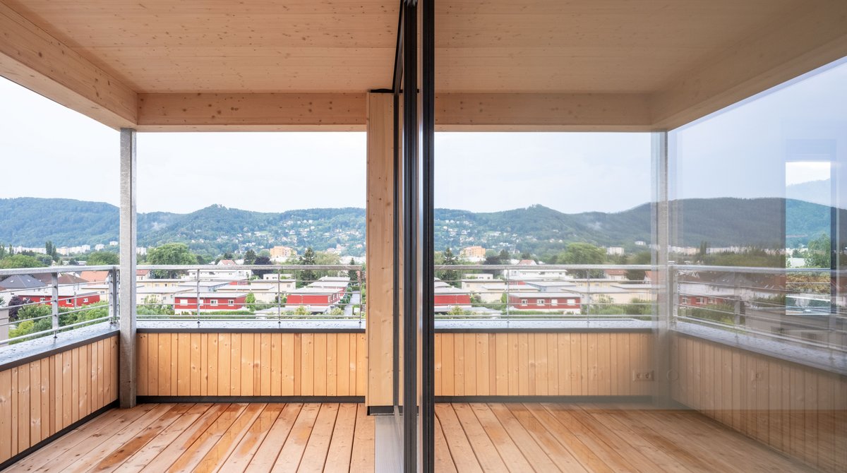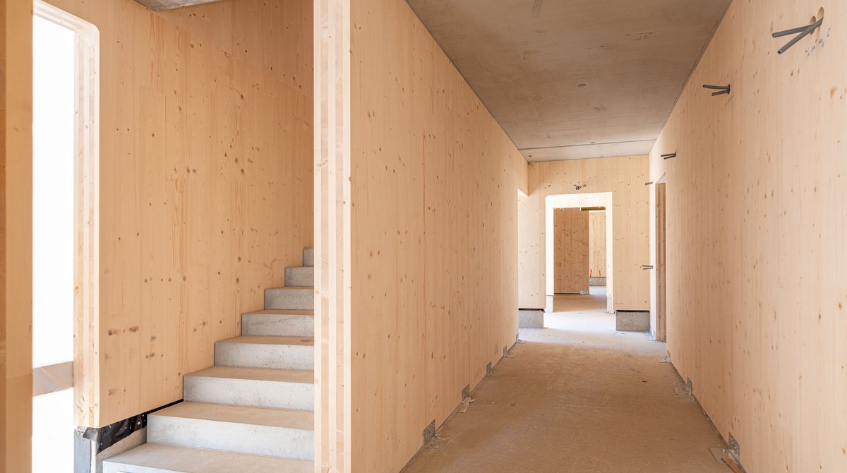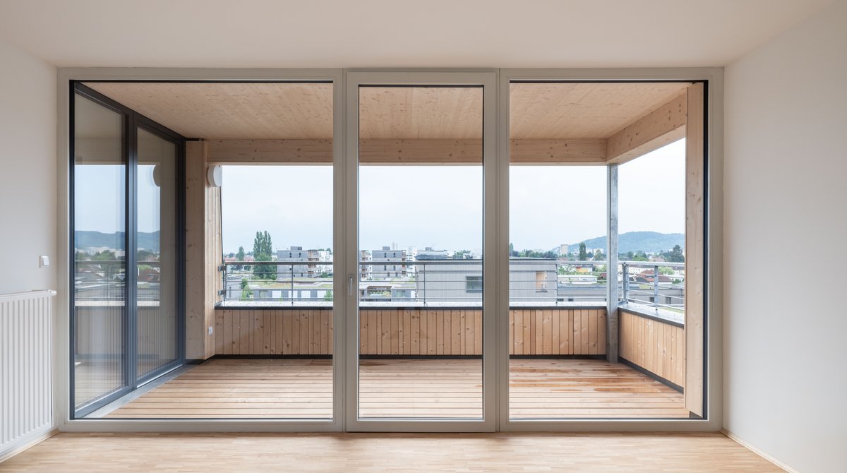Urban residential concept made from wood
Q7 Reininghaus in Graz (AT) is a lighthouse project for Austrian timber construction. The residential building was partially planned and implemented as a 6-storey building. One of its special features is one part that was entirely made from Mayr-Melnhof Holz MM crosslam cross-laminated timber.
#mm #mmholz #mayrmelnhofholz #mehrgeschossigerbau #wohnbau #Q7 #Q7reininghaus #mmcrosslam #clt #crosslaminatedtimber #graz #bauenmitholz #holzbau #timberconstruction #builtwithwood #whereideascangrow #woideenwachsenkönnen
Facts
- Start of planning
- 2015
- Start of construction
- 2017
- Completion
- 2020
- Building owner
- ENW – Gemeinnützige Wohnungsgesellschaft m.b.H
- Architect/Planner
- Balloon architekten ZT-OG, hohensinn architektur ZT-GmbH
- Timber construction company
- Strobl Bau – Holzbau GmbH
- Material supplier
- Mayr-Melnhof Holz Gaishorn
- Material
7,000 m3 of MM crosslam cross-laminated timber
At an investment total of some 35 million Euros, the large-scale Q7 project, one of 19 residential areas located at Reininghausgründe in Graz (AT), marks a milestone in multi-storey residential building construction made from wood in Styria. 211 subsidised flats, a kindergarten with crèche as well as office and service spaces totalling 15,400 m2 of residential and commercial area were erected in the southern part of Reininghausgründe – 40 per cent of which were conceptualised as spacious four-room flats for families. The time schedule was ambitious: After the ground-breaking ceremony in late autumn of 2017, the residential building project was completed in two building phases by summer of 2020. Building the structure from wood allowed for a high degree of prefabrication and thus, significant time savings at the construction site.
This project involves a number of special features in Styrian timber construction: For one, the entire area was partially planned and implemented as 6-storey timber buildings, marking a new record height for timber constructions. Secondly, one part of the area planned by hohensinn architektur, was made entirely from solid wood, including the load-bearing elements of the access cores and staircases. Most of the structural wood material installed in Q7 was sourced regionally in Styria: Mayr-Melnhof Holz supplied its high-quality MM crosslam cross-laminated timber boards to the entire project.
Award:
Timber Construction Award Styria 2021
Source:
www.hohensinn-architektur.at/project/reininghausquartier-7
www.balloon-rgw.at/projekt/reininghaus-quartier-7
www.kleinezeitung.at/layout/klz/files/dossiers/proholz-april-2021
Photo credits: Pierer Photography
Visualisation: hohensinn-architektur




