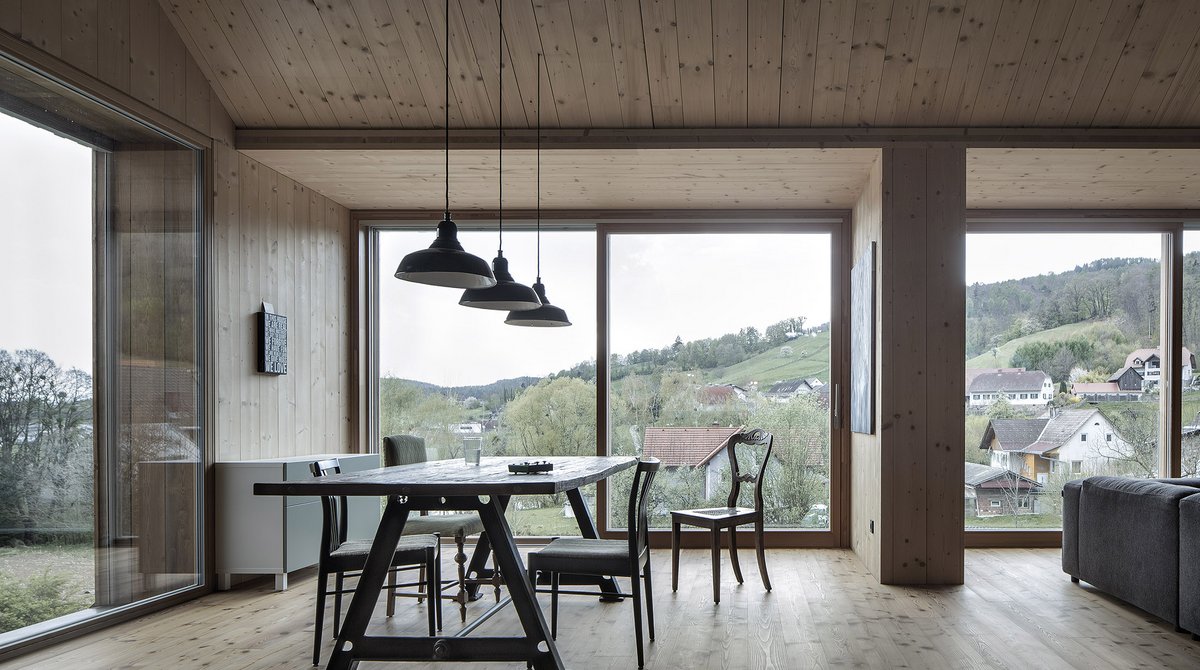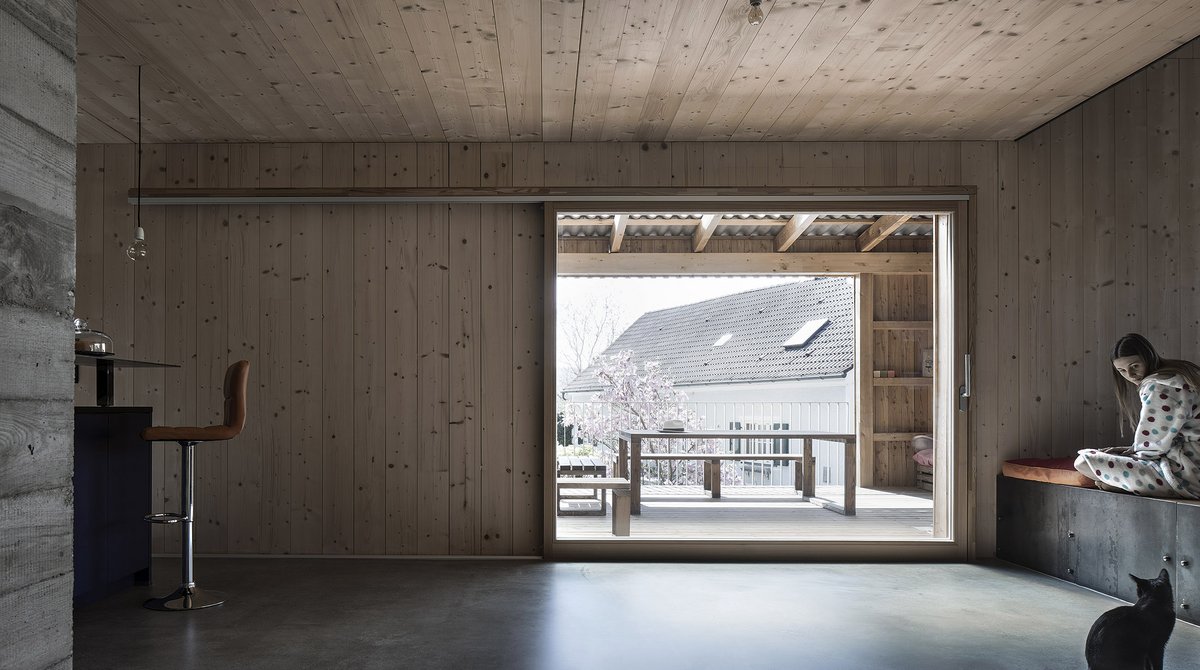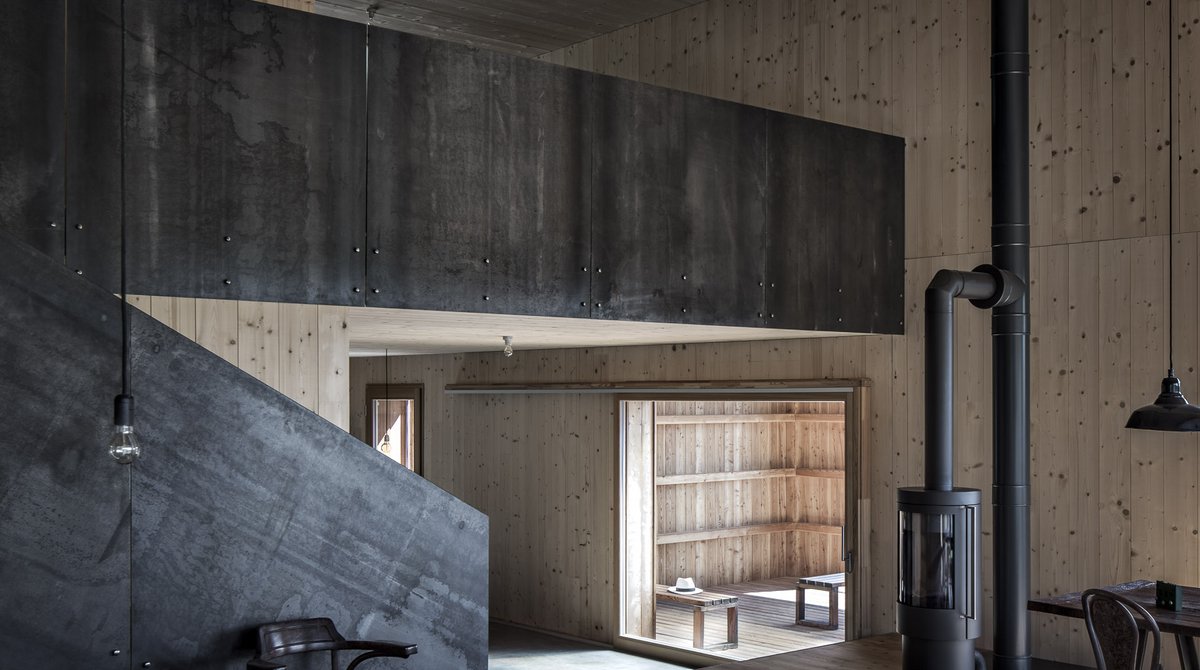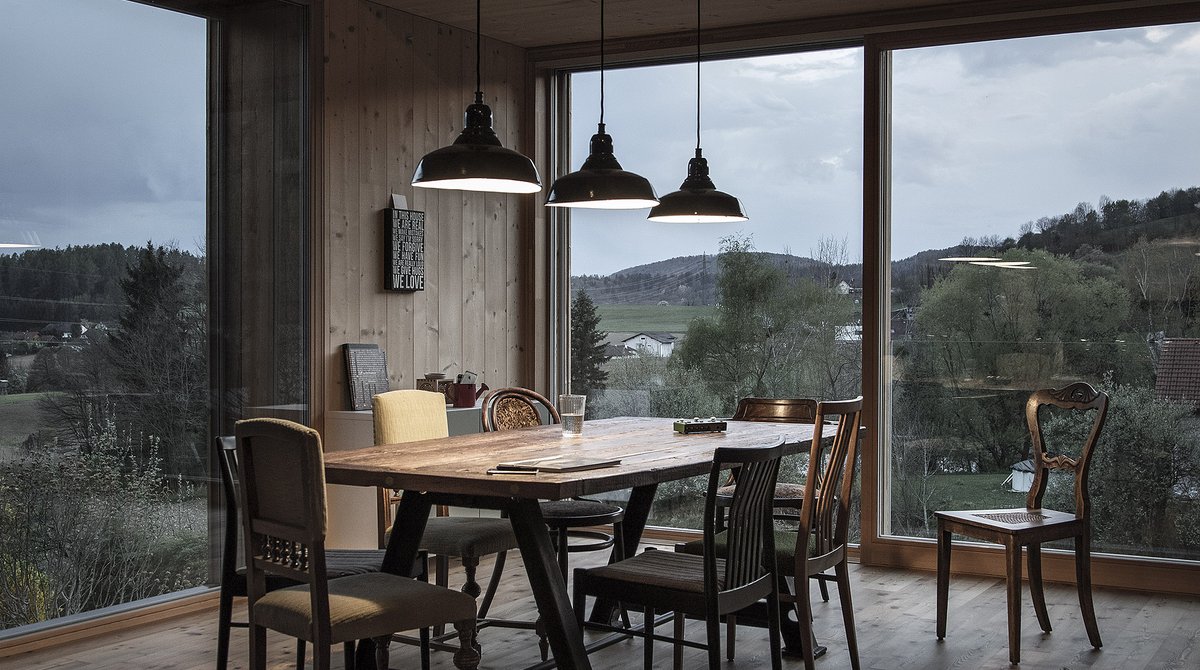A barn turned into a dream home.
In Thal near Graz (AT), a new concept was used to turn a former farmhouse into a spacious family home. The appropriate use of materials gives the wooden barn its modern as well as rural style. Mayr-Melnhof Holz Gaishorn supplied the perfect building material for this project. MM Crosslam was cleverly integrated into the spacious living area.
#mm #mmholz #mayrmelnhofholz #öffentlichesgebäude #publicbuilding #brettschichtholz #glulam #mmasterline #bauenmitholz #holzbau #timberconstruction #builtwithwood #whereideascangrow #woideenwachsenkönnen
Facts
- Start of planning
- February 2013
- Start of construction
- March 2015
- Completion
- November 2015
- Building owner
- Ulrike and Markus Bieder
- Architect/Planner
- LP architektur ZT GmbH, DI Thomas Lechner
- Timber construction company
- Holzbau Luttenberger
- Material supplier
- Mayr-Melnhof Holz Gaishorn
- Material
100 m³ of MM crosslam
The concept foresees the reuse of a former farm building as a new home for a young family. The existing barn was hardly changed in its agricultural expression but adapted to the new use in the interior. Thereby, according to the tradition of agricultural buildings in the area, mainly natural materials were used, especially wood. Precisely placed openings provide a view of the hilly landscape. An intelligent spatial concept creates generous living spaces for the family, organized on two floors.
Sources:
https://www.holzbaupreis-stmk.at/preistraeger-2017/wohnbauten-privat-e24-leben-in-der-scheune/
https://www.lparchitektur.at/de/projekte/efh-wohnbau/leben-in-der-scheune-2015-thal-bei-graz/
Photo credits: Albrecht Imanuel Schnabel







