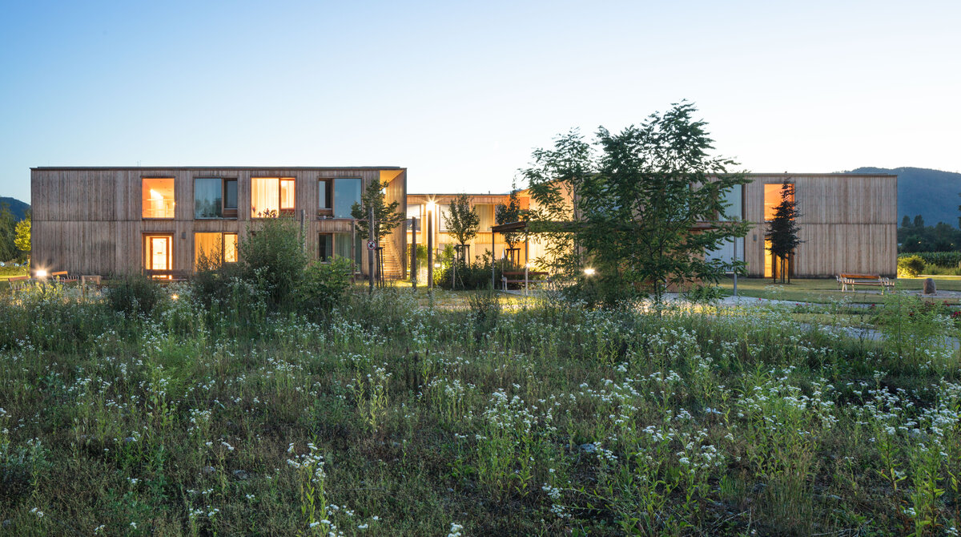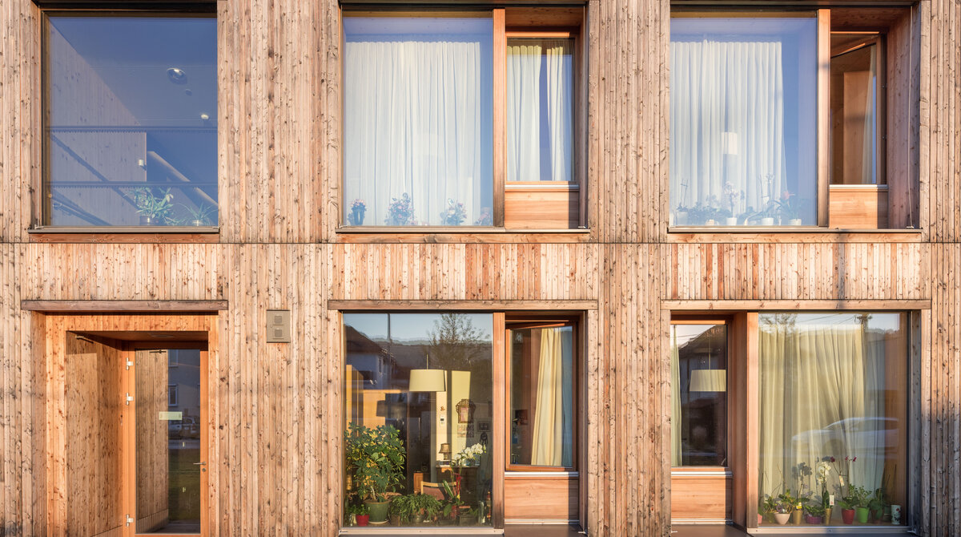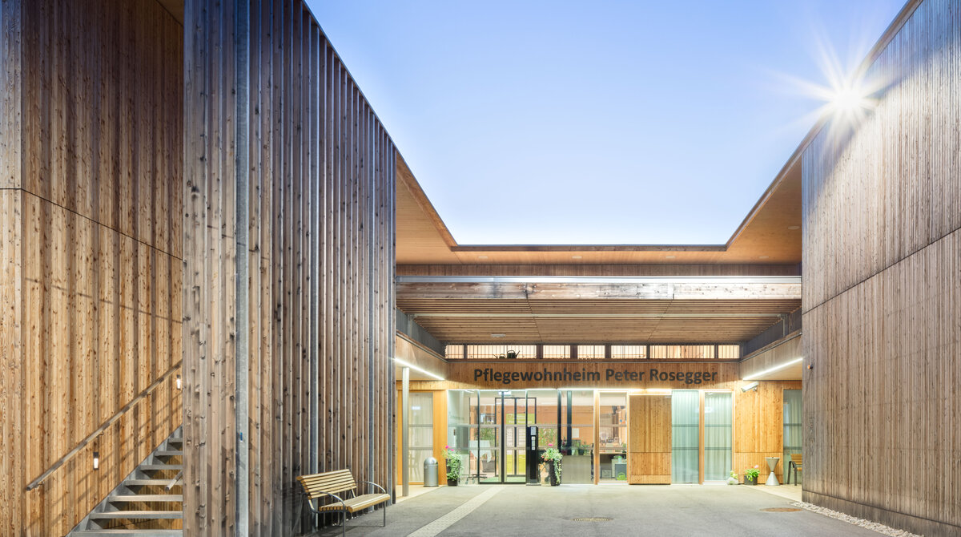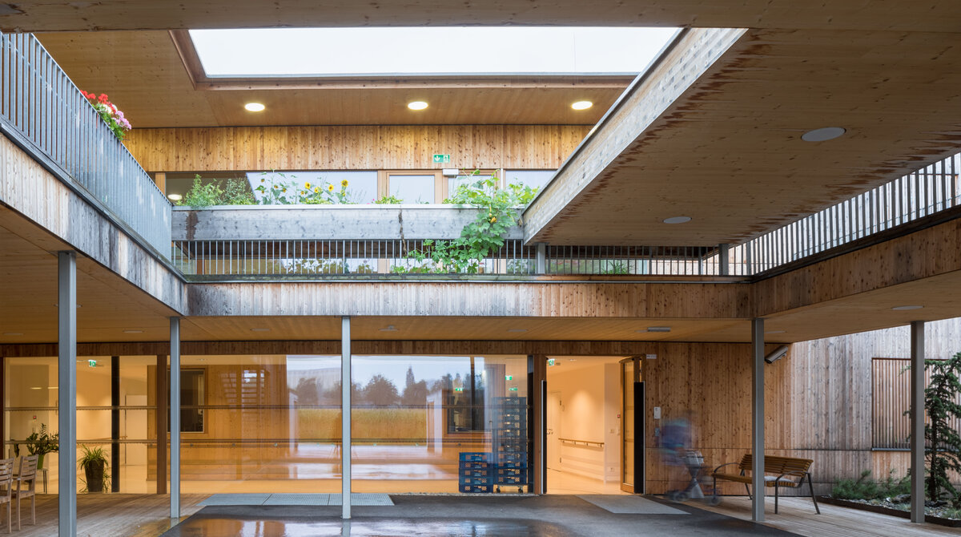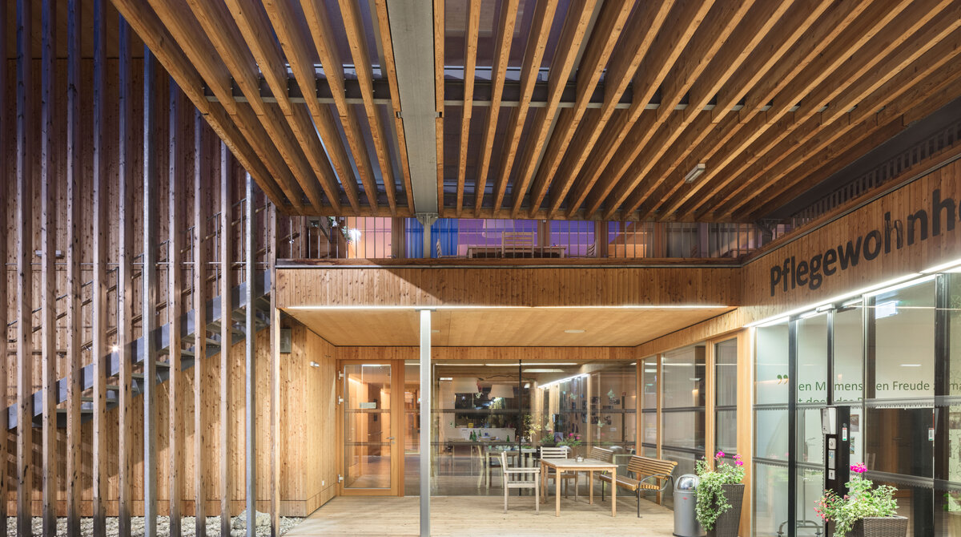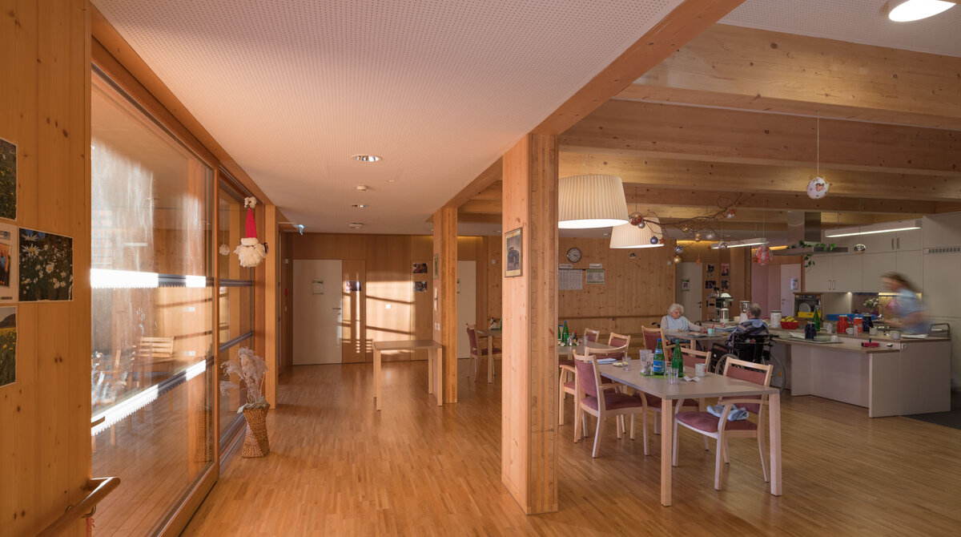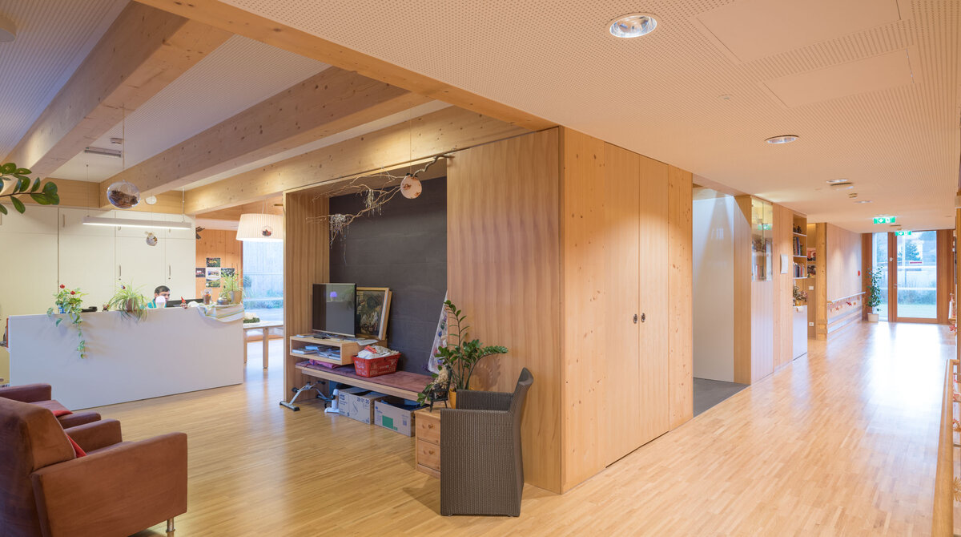Exceptional architectural quality
A nursing home that offers residents an environment in which they feel comfortable and that radiates warmth and homeliness was the goal in the construction of the Peter Rosegger Nursing Home in Graz (AT). In addition, the public building was to be built sustainably and economically, and was to blend harmoniously into the green surroundings with their suburban single-family home character. The visible surfaces of the MM crosslam cross laminated timber walls and cross laminated timber ceilings from Mayr Melnhof Holz met these requirements as well as the high structural and physical requirements of the building.
#mm #mmholz #mayrmelnhofholz #oeffentlichesgebäude #mmcrosslam #brettsperrholz #clt #crosslaminatedtimber #peterrosegger#pflegeheimrosegger #bauenmitholz #holzbau #timberconstruction #builtwithwood #whereideascangrow #woideenwachsenkönnen
Facts
- Start of planning
- 2011
- Start of construction
- 2012
- Completion
- 2014
- Building owner
- ENW - Gemeinnützige Wohnungsgesellschaft m.b.H
- Architect/Planner
- Dietger Wissounig Architekten ZT GmbH
- Timber construction company
- Strobl Bau - Holzbau GmbH
- Material supplier
- Mayr-Melnhof Holz Gaishorn
- Material
1,400 m3 of MM crosslam cross-laminated timber
The two-storey Peter Rosegger Nursing Home in Graz (AT) is located on the site of the former Hummel Barracks in a heterogeneous urban environment. The compact, two-storey building with an almost square floor plan and slightly asymmetrical incisions serves as the spatial concept for eight communities – four per floor, grouped around a central, interior "village square". The latter has been put through the building, above which is a roof garden for communal use. Located at right angles to this public axis are two further gardens cut into the building, each reserved for the residents of the building. The range of open spaces is supplemented by four atriums on the upper floor assigned to the communities as well as a direct connection to the public park planned by the city of Graz on the east side of the site.
The individual communities with rooms, a shared kitchen and a common dining area each offer space for 13 residents and one caregiver, which generates a manageable, family-like atmosphere. Balconies and loggias finished in wood, exposed wooden surfaces in the rooms, common areas and meeting zones, as well as varied pathways and vistas within the building create a stimulating environment and feel-good atmosphere. The rooms vary slightly according to location and orientation, but all have a window with an opening casement and one with a low, heated seating parapet. The ancillary nursing care rooms are located in the centre so that short distances and economical operational management are ensured during everyday tasks.
Thanks to a detailed fire protection concept with appropriate compensation measures, the nursing home could be erected as a pre-fabricated passive house construction wooden building on one basement level, using a timber-frame construction or cross-laminated timber walls and timber rib or cross-laminated timber solid ceilings, depending on the structural or building physics requirements. The façade is made of untreated native larch, the walls inside were largely executed with cross-laminated timber surfaces in visible quality. In addition to the specific properties of the wood, different views, rooms flooded with light, the direct relationship to open spaces and greenery, diverse seating and lounging options inside the building and in the gardens, as well as a varied sequence of sunny and shaded outdoor areas contribute to the friendly ambience in this last abode for people.
Awards:
European Green Building Award
State of Styria Timber Construction Award 2015
Sources:
Pflegewohnheim Peter Rosegger « Dietger Wissounig Architekten – Architektur und Städtebau
Photo credits: Pierer Photography




