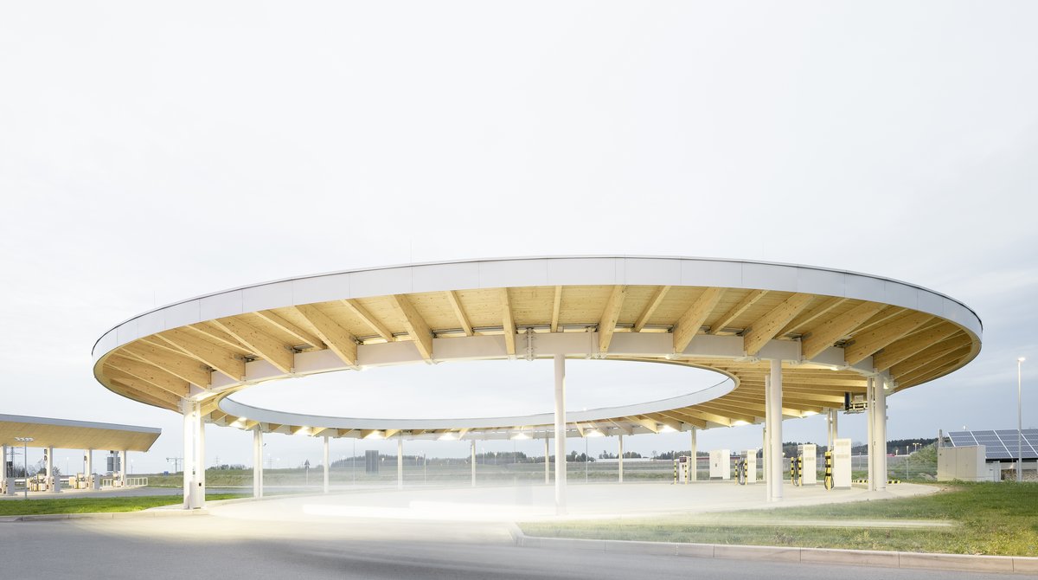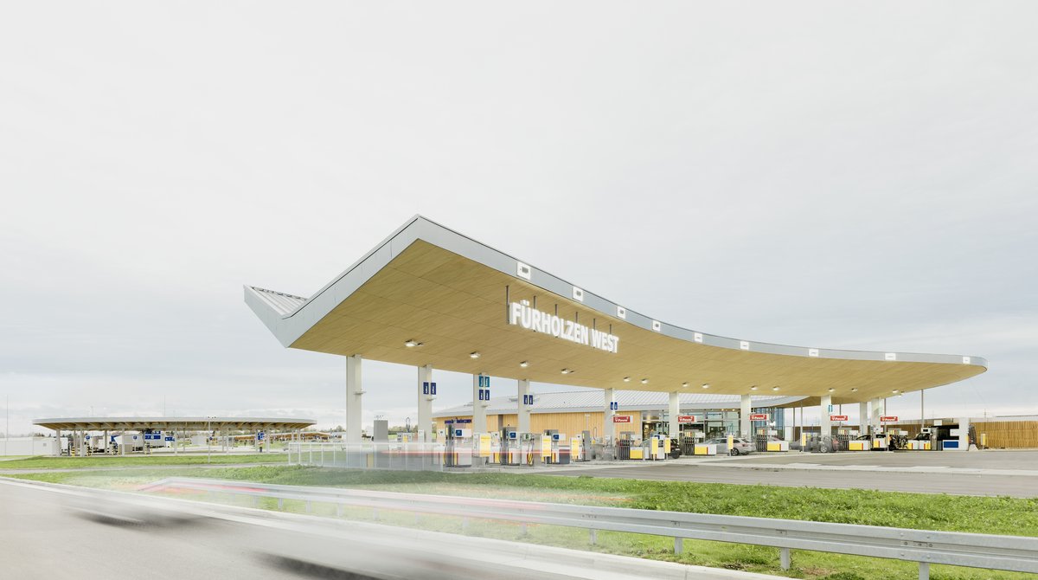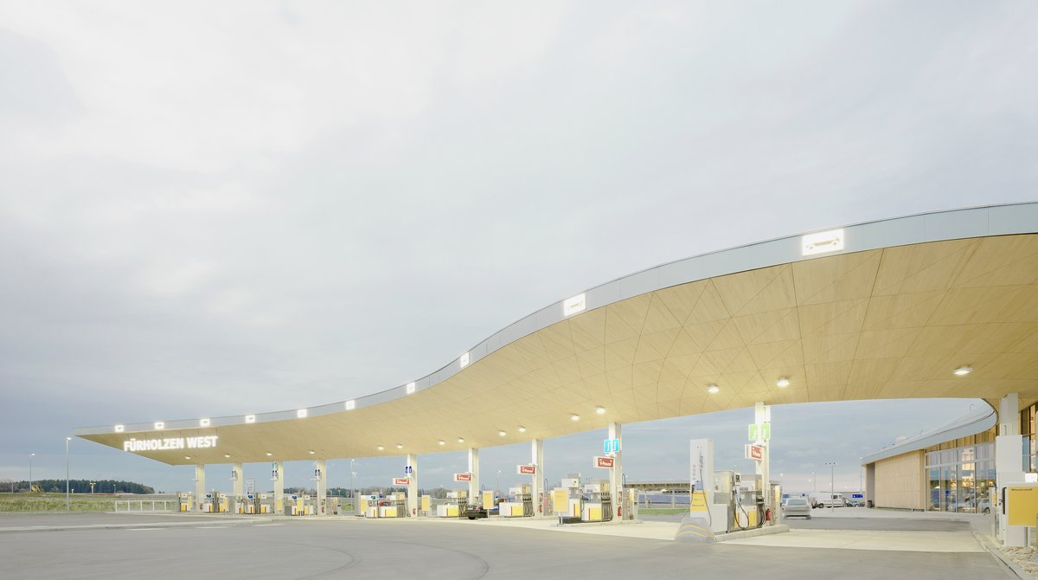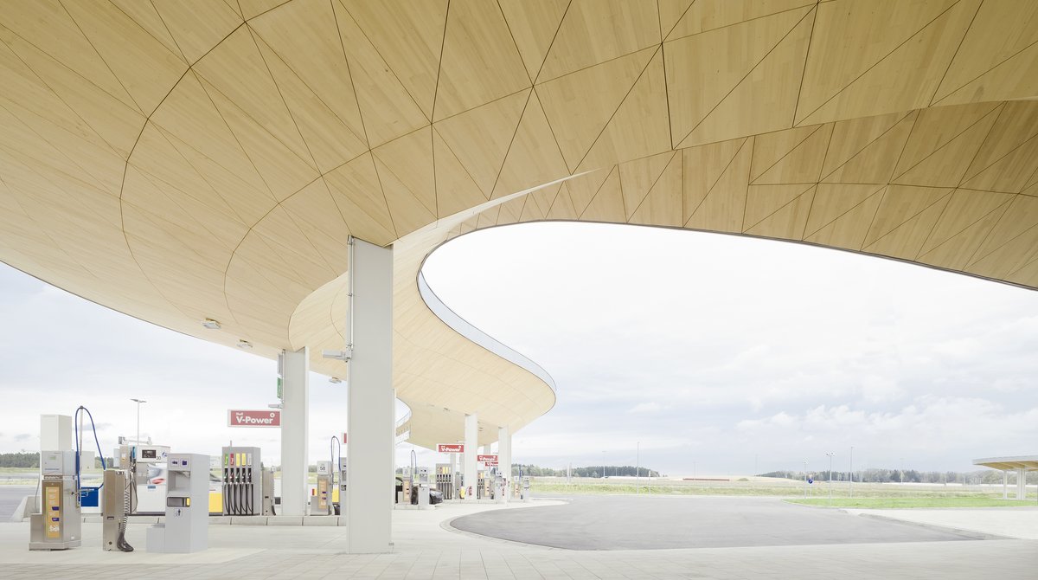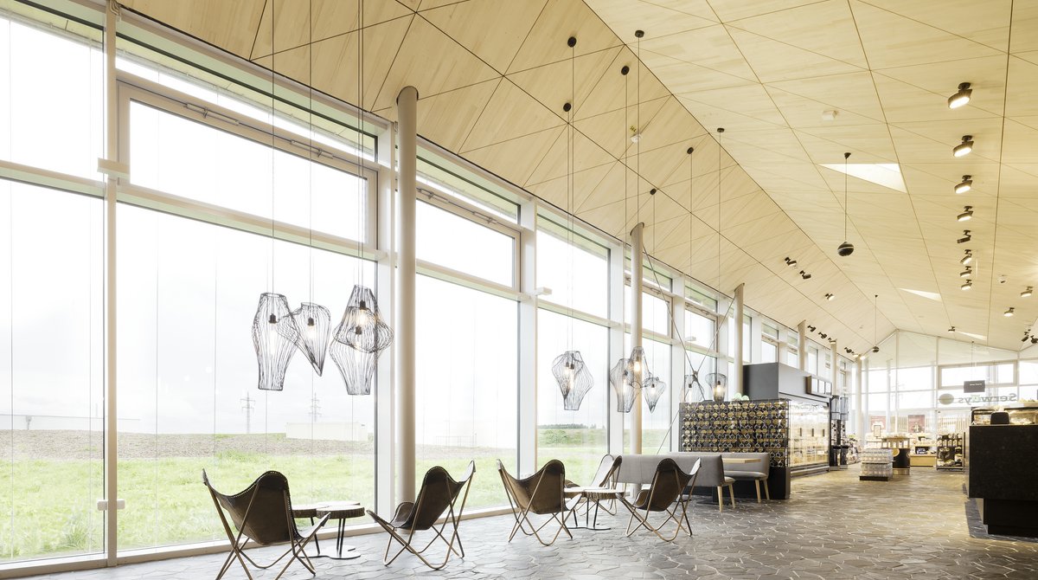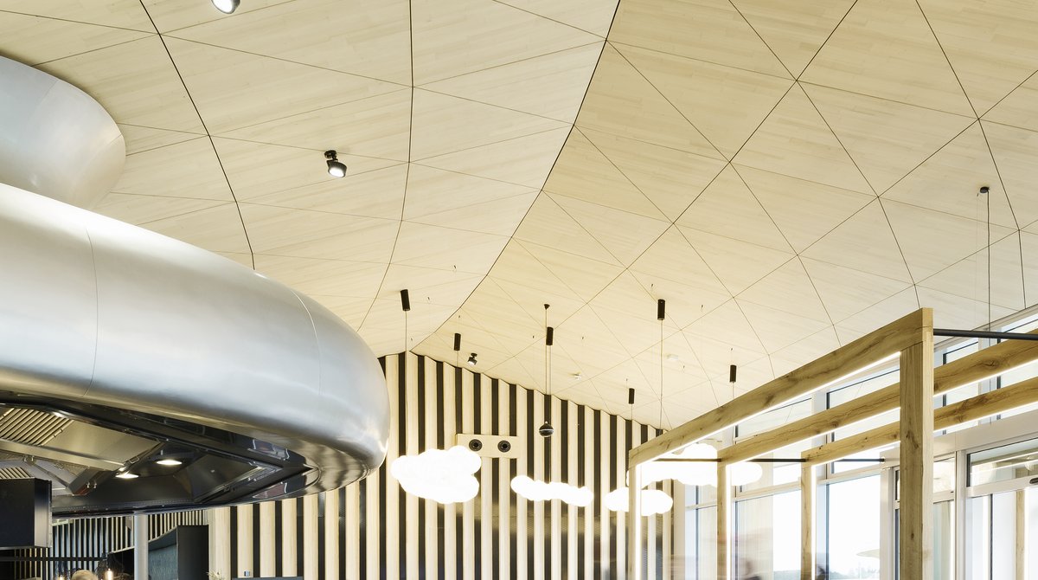Multi-faceted dynamics
The roof of the Fürholzen West service station in Neufahrn bei Freising (DE) makes an impact. It represents dynamics, speed, mobility and by using MM masterline glued laminated timber from Mayr-Melnhof Holz, the public building is simultaneously embedded in its surroundings and region.
#mm #mmholz #mayrmelnhofholz #öffentlichesgebäude #publicbuilding #brettschichtholz #glulam #mmasterline #bauenmitholz #holzbau #timberconstruction #builtwithwood #whereideascangrow #woideenwachsenkönnen
Facts
- Start of planning
- 2016
- Start of construction
- 2017
- Completion
- 2017
- Building owner
- Autobahn Tank & Rast GmbH
- Architect/Planner
- Allmann Sattler Wappner Architekten GmbH
- Timber construction company
- Consass GmbH & Co.KG
- Material supplier
- Mayr-Melnhof Holz Wismar
- Material
500 m³ of MM masterline glued laminated timber
Service stations are dynamic supply hubs within the networks of global mobility and simultaneously represent local and regional identities. This duality governed the design concept for the Fürholzen West service station along the A9 in Germany. It receives its identity from its striking roof that – with its dynamically curved shape – combines all areas of the compact facility: In accordance with the functional and visual requirements, it morphs from an iconographic, inviting winged roof at the filling area into the protective gesture of the dual-gable saddle roof on top of the restaurant area.
The linear structure of this near-hovering roof is accentuated by delicate metal roof coverings, allowing for its dynamic spatial effects to be visible from all perspectives. The roof follows an S-shaped floor plan, not only standing for speed and mobility but also shaping specific exterior utility areas important to the quality of the visitor experience.
Inside, a completely open glass cube sits under the roof structure: Shop and service area appear friendly and inviting. Inset wooden houses that appear self-contained house sanitary, production and social areas. Wood as the primary building material seamlessly integrates the building into the regional construction method.
Photo credits: Photo-Allmann Sattler Wappner Architekten GmbH




