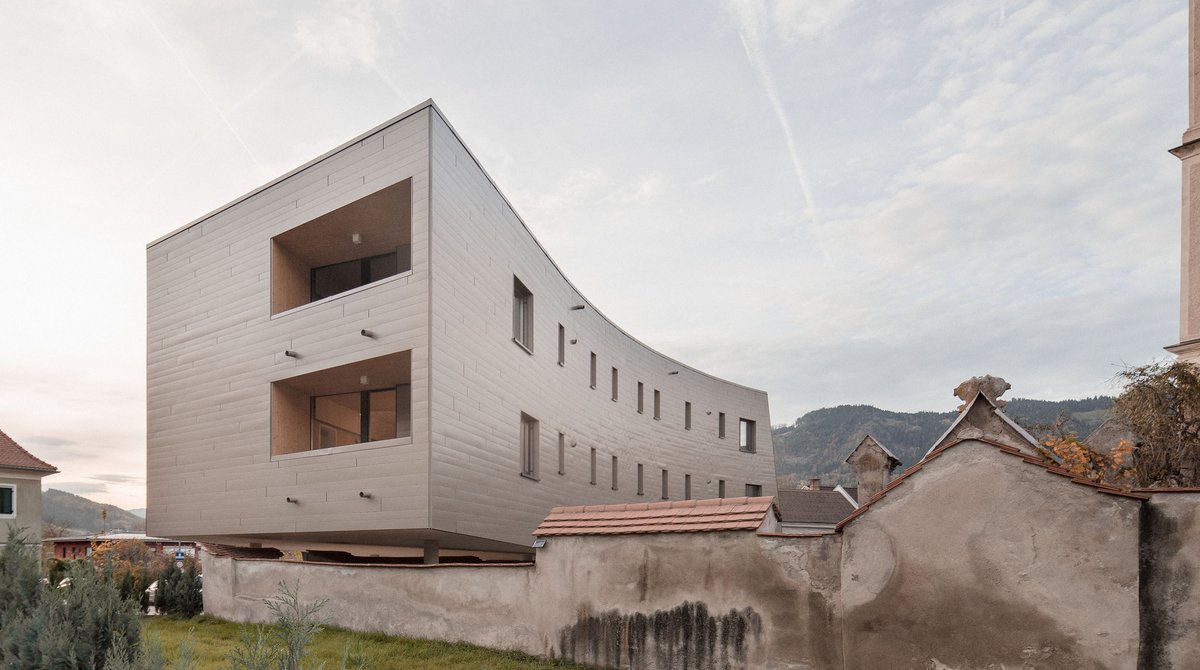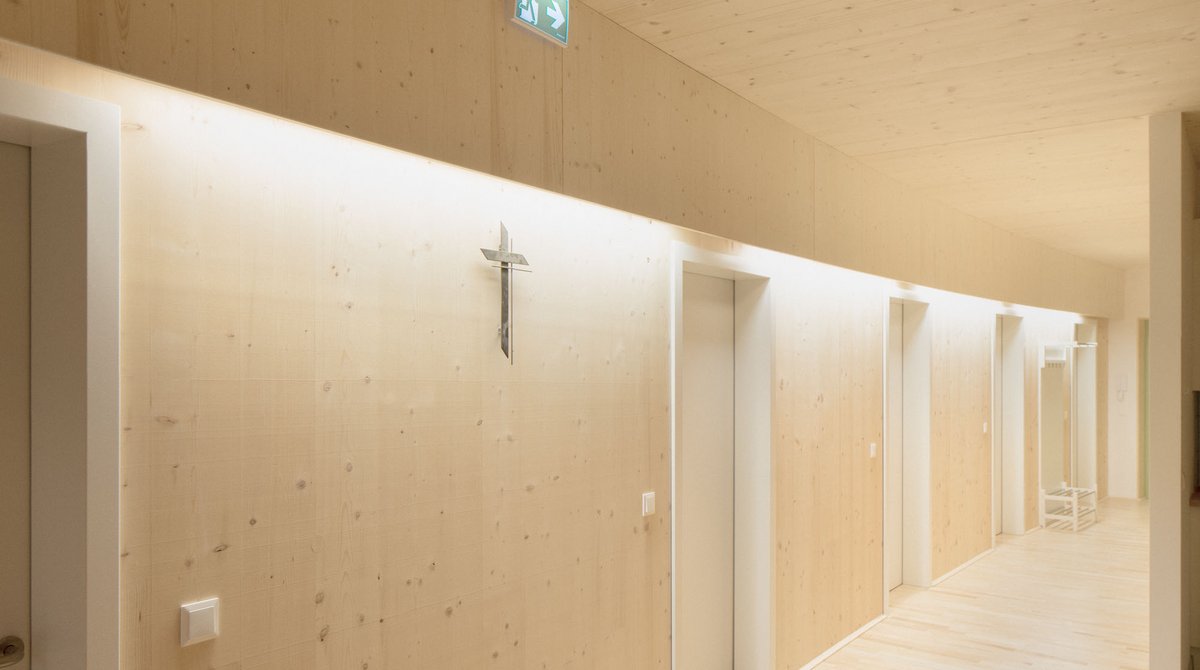Young and innovative
These two words not only describe the residents of Leoben's (AT) Hall of Residence, but also and particularly Mayr-Melnhof Holz’s MM crosslam cross-laminated timber which had been deliberately chosen as the building material. The multi-storey building with its distinctly pleasant living experience offers students an ideal place to study and live.
#mm #mmholz #mayrmelnhofholz #mehrgeschossigerbau #multistoreybuilding #wohnbau #residentialbuilding #mmcrosslam #crosslaminatedtimber #clt #studentenwohnheimleoben #bauenmitholz #holzbau #timberconstruction #builtwithwood #whereideascangrow #woideenwachsenkönnen
Facts
- Start of planning
- 2015
- Start of construction
- 2016
- Completion
- 2017
- Building owner
- Kinder- und Jugendwerk Josefinum
- Architect/Planner
- Nussmüller Architekten ZT GmbH
- Timber construction company
- ZT Koppelhuber
- Material supplier
- Mayr-Melnhof Holz Gaishorn
- Material
220 m³ of MM crosslam cross-laminated timber
The Hall of Residence is located in the immediate vicinity of the St. Jakob Church in Leoben in Upper Styria (AT). By incorporating the street-level building edge of the existing rectory, the Hall of Residence could be built right up to the adjacent cemetery wall. Located to the south is an outdoor area that defines the entrance and serves as an extension of the churchyard during events.
The three floors of Collegium Jacobinum contain five flats for a total of 20 students. These residential units are divided into four to five single rooms, two sanitary units and a large lounge or communication area. The first floor was built as a reinforced concrete structure, while the floors above it were made of curved cross-laminated timber. In addition to the load-bearing interior walls, the wood used on the ceilings was also left exposed, so that the material used remains visible and, above all, tangible. The copper façade on the first floor and a rear-ventilated aluminium façade on the floors above give the building a simple yet striking appearance.
Source:
Collegium Jacobinum – NUSSMÜLLER ARCHITEKTEN (nussmueller.at)
Photo credits: Simon Oberhofer





