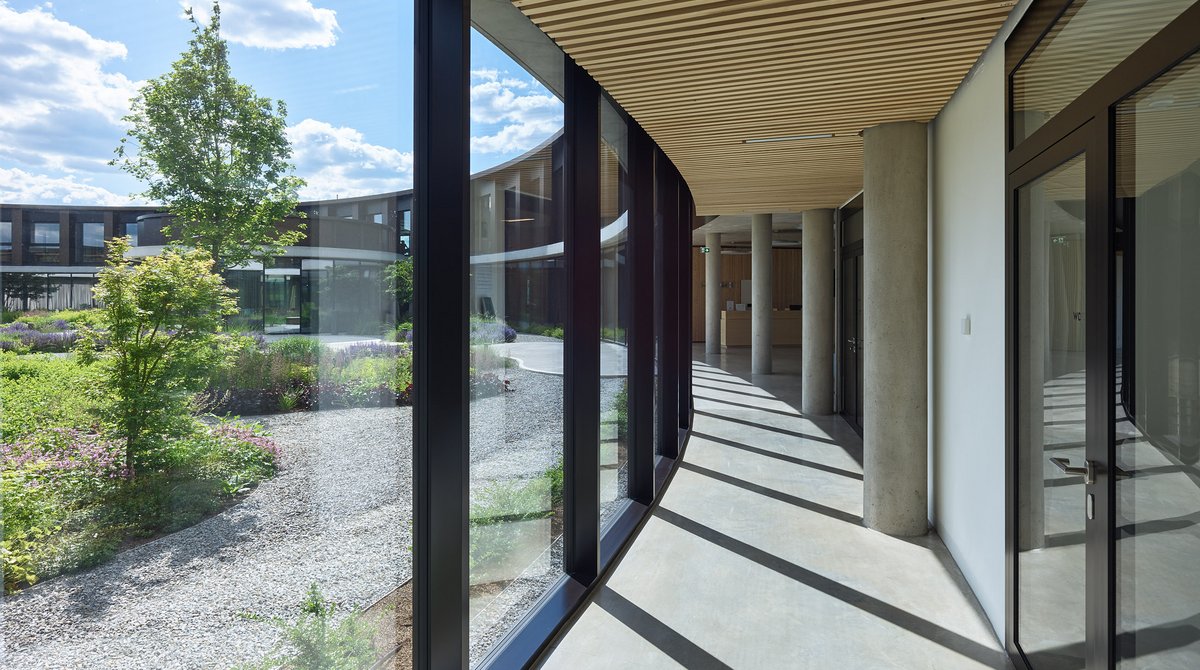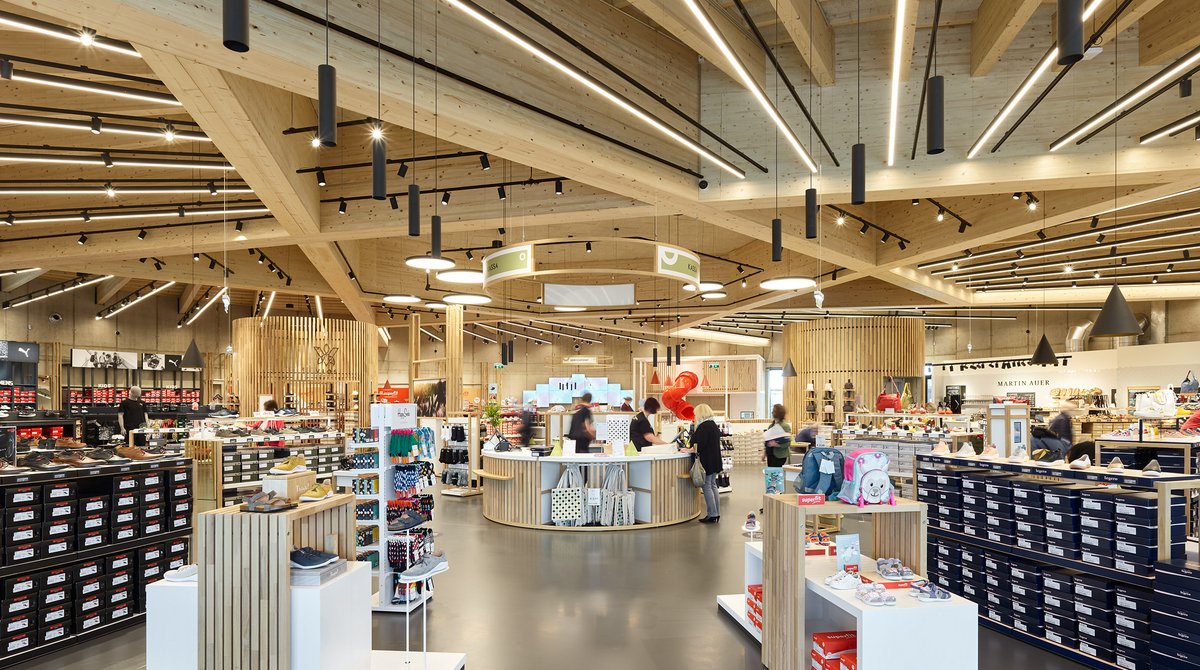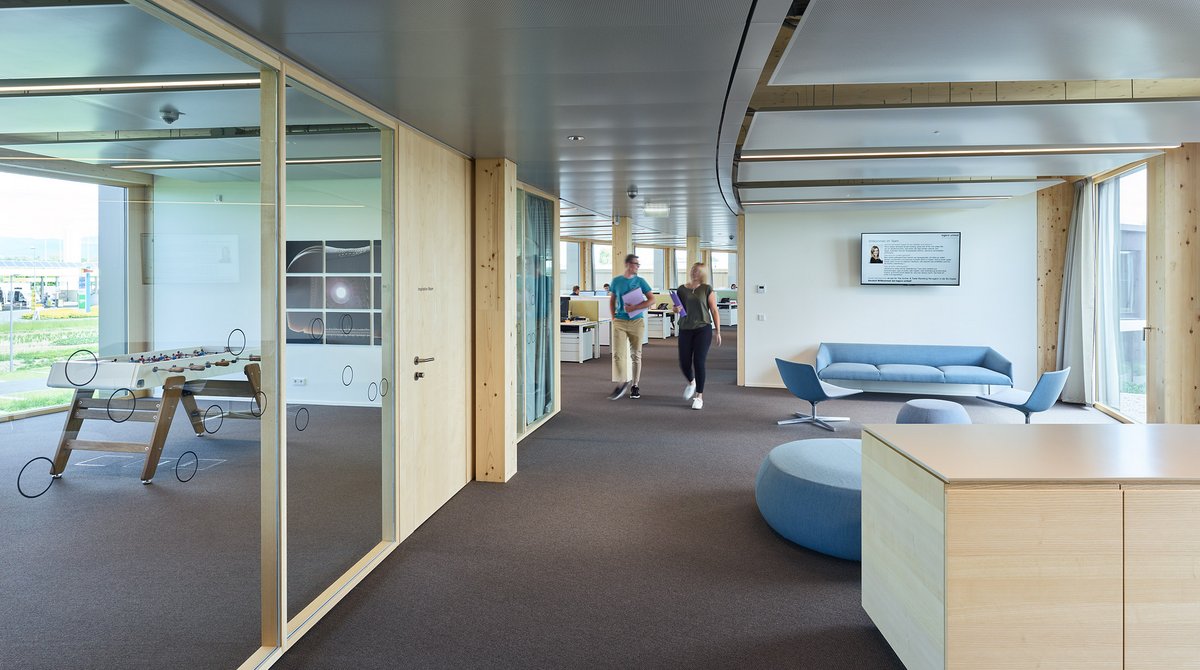Harmonious wooden dynamics
legero united campus in Feldkirchen bei Graz (AT) is a meeting place. Consisting of two rings of different size, this commercial building's shape symbolises energy and community. As a sign for its regional nature, the rings were partially made from MM crosslam cross-laminated timber supplied by Styrian company Mayr-Melnhof Holz – a thoroughly sustainable building material from a modern company for an innovative construction project.
#mm #mmholz #mayrmelnhofholz #gewerbebau #commercialbuilding #brettsperrholz #crosslaminatedtimber #clt #mmcrosslam #legerounitedcampus #graz #bauenmitholz #holzbau #timberconstruction #builtwithwood #whereideascangrow #woideenwachsenkönnen
Facts
- Start of planning
- 2017
- Start of construction
- 2018
- Completion
- 2019
- Building owner
- legero united campus GmbH
- Architect/Planner
- Dietrich | Untertrifaller Architekten ZT GmbH
- Timber construction company
- Lieb Bau Weiz GmbH & Co KG
- Material supplier
- Mayr-Melnhof Holz Gaishorn
- Material
530 m³ of MM crosslam cross-laminated timber
The architectural concept of this innovative and sustainable timber building consists of two rings of different sizes whose height can be increased at any time. This meets the customer's wish for a company headquarters that "grows along with the company" and can be expanded in stages, without creating a temporary structure, a torso. The result is a campus that marks a place with its own identity and great charisma, a dynamic yet harmonious composition, at all times and in all construction phases.
The large office ring accommodates the first two construction phases and can be raised above the green roof terrace. The circular floor plans create varied spatial experiences as one moves across the floors, allowing for flexible design solutions being developed in the individual departments. The enclosed form protects against noise emission and creates an independent world within that invites communication and relaxation with glass pavilions, wooden decks and lush planting.
Located next to the office ring is the cylindrical outlet. Its flowing sequence of rooms is divided by further inserted cylinders of various size and function. This atmosphere creates a shopping experience that, to a large extent, can be associated with the client’s brands and that allows for future expansion into a retail park by means of additional circular shapes.
Award:
Timber Construction Award Styria 2021
Source:
legero united campus, Feldkirchen / Graz (AT) - Dietrich Untertrifaller Architekten
Photo credits: Bruno Klomfar






