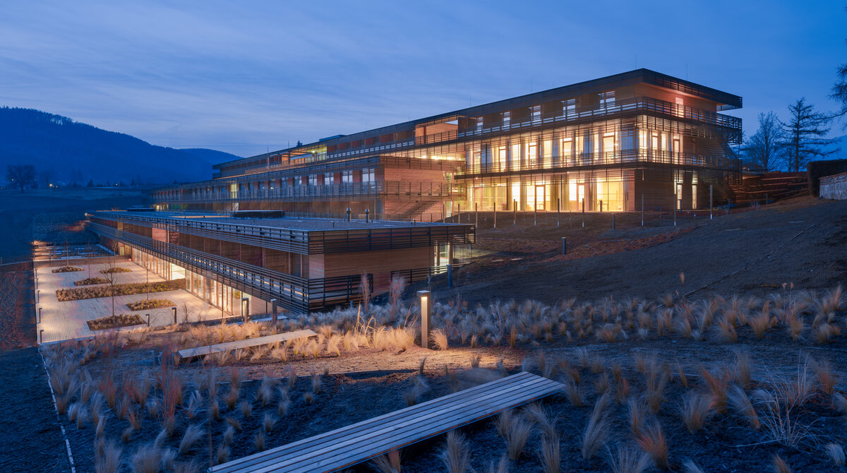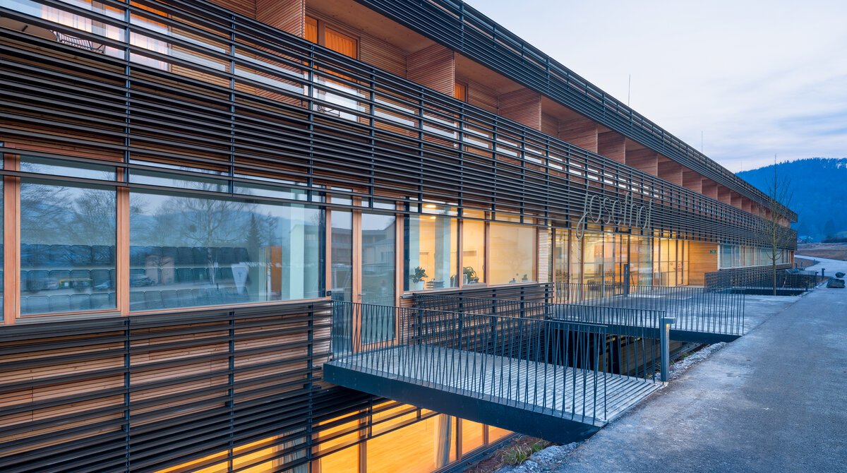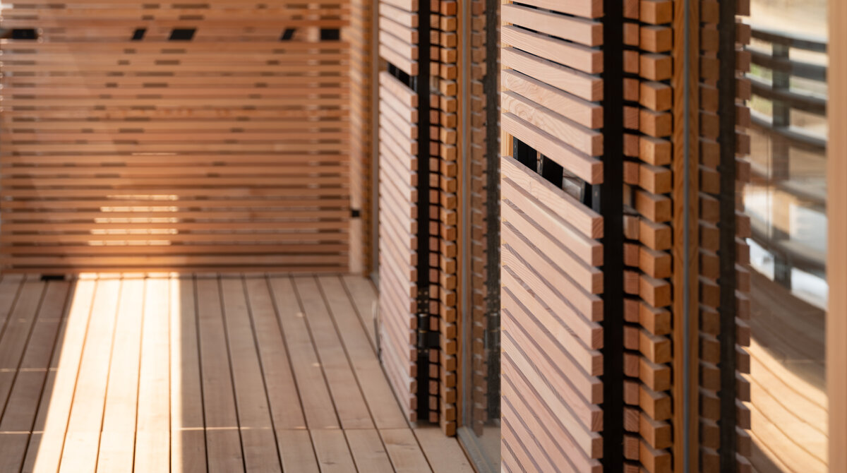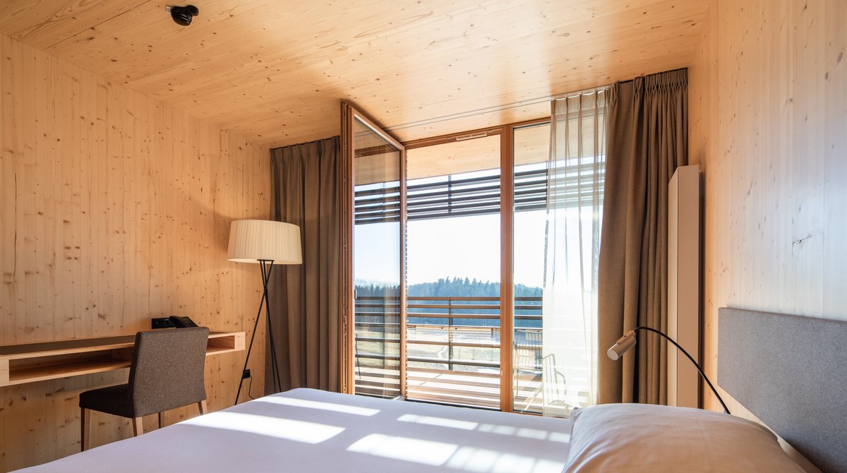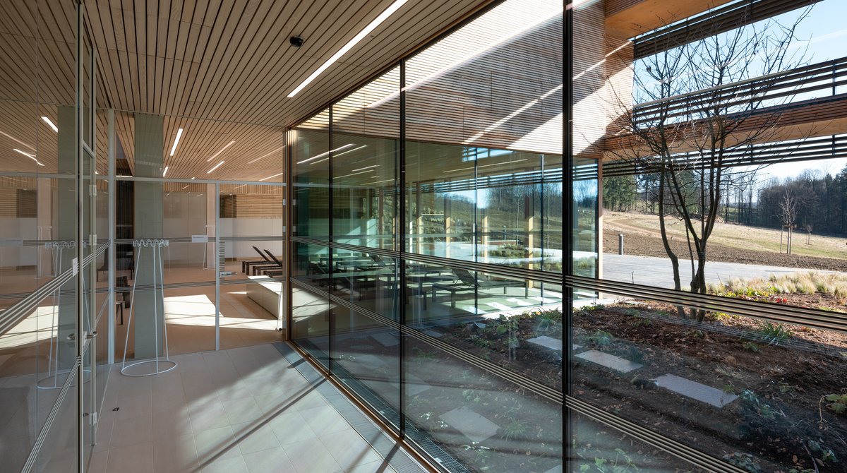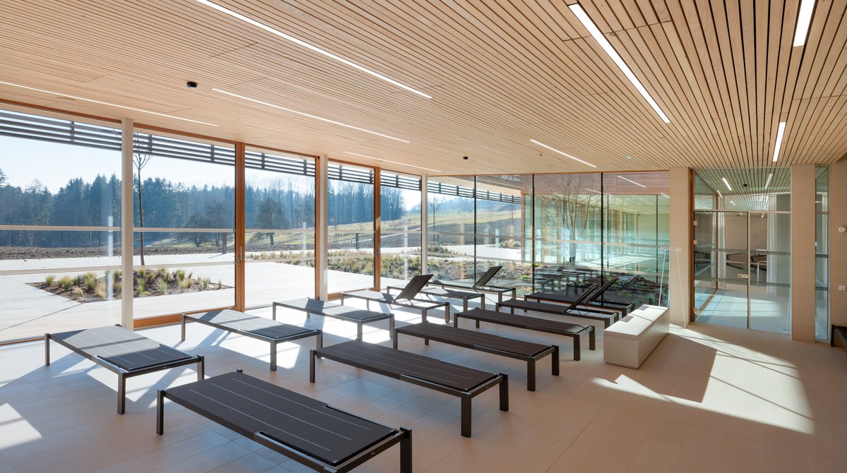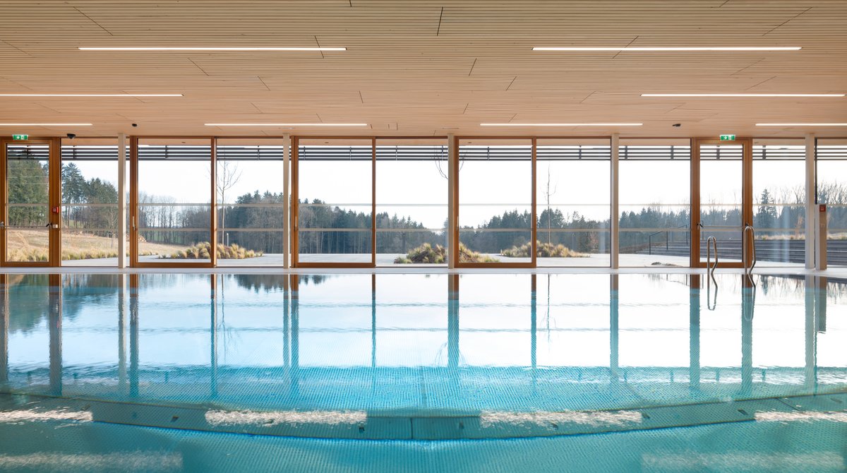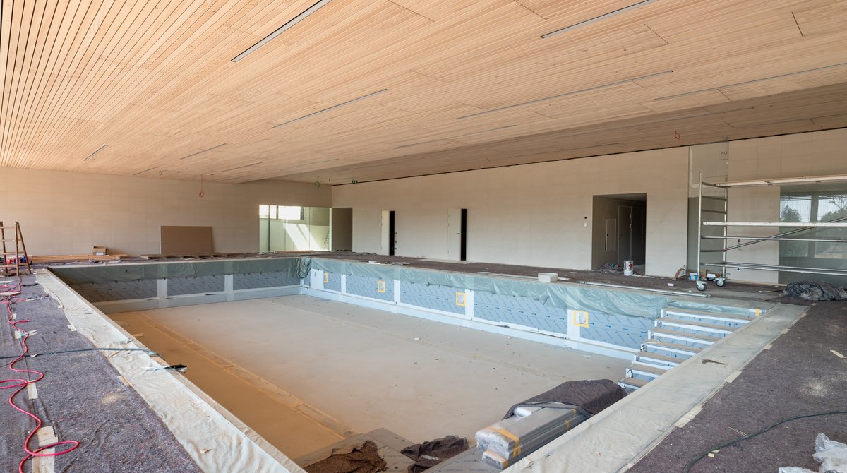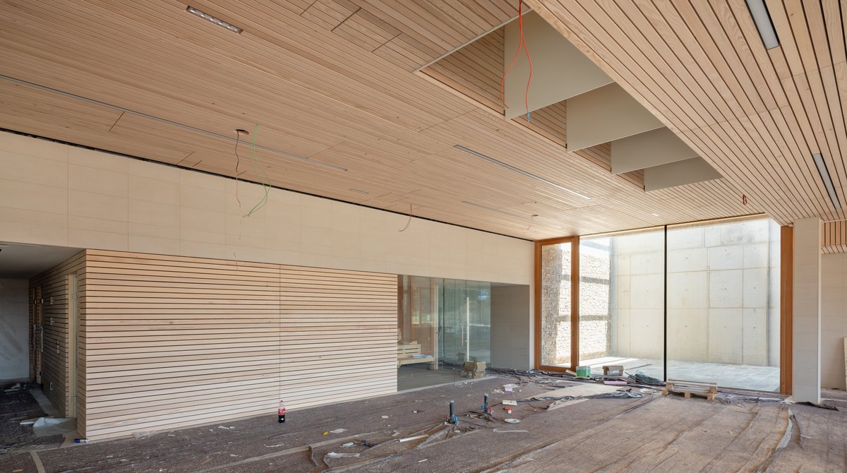A dynamic modular building
The new Josefhof Health Centre in Graz (AT) wows with compact structures in which floor slabs form the load-bearing elements. The upper floors and roofs were executed in timber frame construction using MM crosslam cross-laminated timber. In some areas, the modules rest on “reinforced concrete tables”. Mayr-Melnhof Holz also supplied the cross-laminated timber used for the indoor pool’s special construction.
#mm #mmholz #mayrmelnhofholz #modulbau #mmcrosslam #brettsperrholz #clt #crosslaminatedtimber #josefhof #gesundheitszentrumjosefhof #bauenmitholz #holzbau #timberconstruction #builtwithwood #whereideascangrow #woideenwachsenkönnen
Facts
- Start of planning
- 2015
- Start of construction
- 2016
- Completion
- 2019
- Building owner
- VAEB Versicherungsanstalt für Eisenbahnen und Bergbau
- Architect/Planner
- Dietger Wissounig Architekten ZT GmbH
- Timber construction company
- Kaufmann Bausysteme GmbH
- Material supplier
- Mayr-Melnhof Holz Gaishorn
- Material
1,600 m3 of MM crosslam cross-laminated timber
VAEB (the Insurance Company for Railway and Mining Workers) commits to health promotion and illness prevention and with its new Josefhof building executed in the timber module construction method it emphatically shows that it means business. The new building consists of three elongated objects called ships that blend into the arena-like meadow south of the existing building. The new building offers 120 rooms to 130 guests, features greened roofs, is powered by a woodchip-fuelled district heating system and is equipped with several inviting atriums in which trees grow, making it a truly “ecological house” that perfectly blends into the “green belt” of Graz. The generous use of the naturally sustainable material that is wood creates a pleasantly soothing feel-good atmosphere for guests that promotes health and recovery.
Josefhof’s functions are well arranged. Attached to the main entrance is the reception hall with a reception desk, the café with roof terrace on the central “ship” and the staircase to the guest rooms including two lifts. With its main axis, the staircase links all three “ships” so that guests only need to walk a few steps to reach the functional areas of a modern healthcare facility. A spacious park with focal topics complements Josefhof’s overall concept.
Award:
Timber Construction Award Styria 2019
Source:
Gesundheitseinrichtung Josefhof, Graz | www.gat.st (grazarchitektur.at)
Photo credits: Pierer Photography




