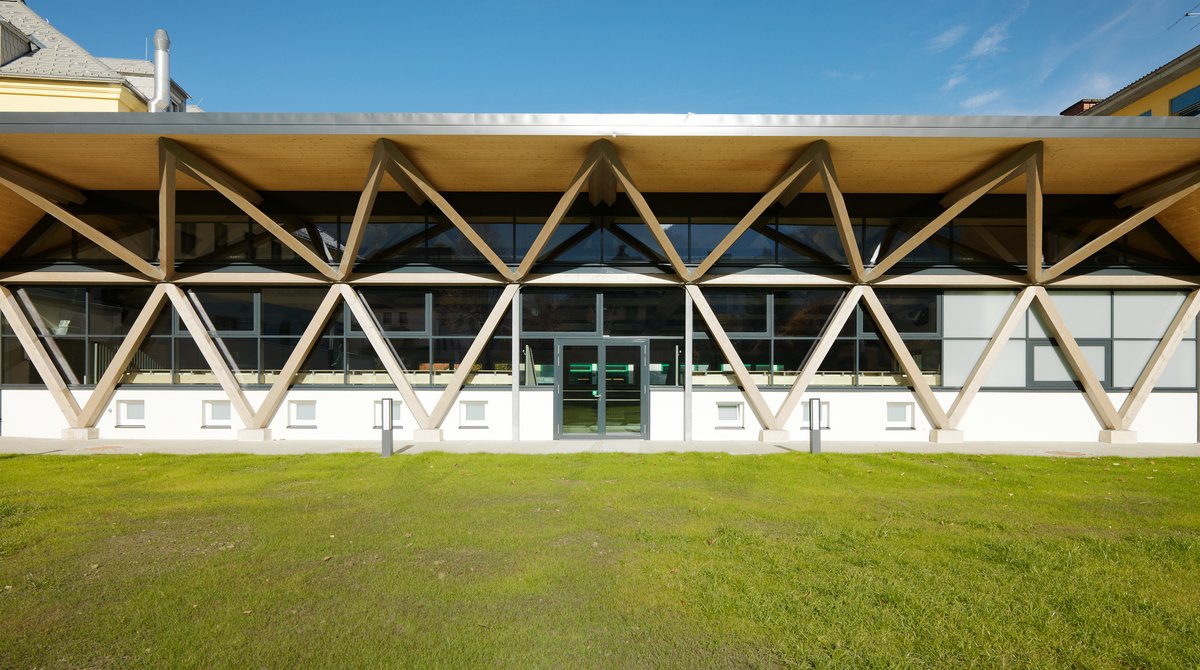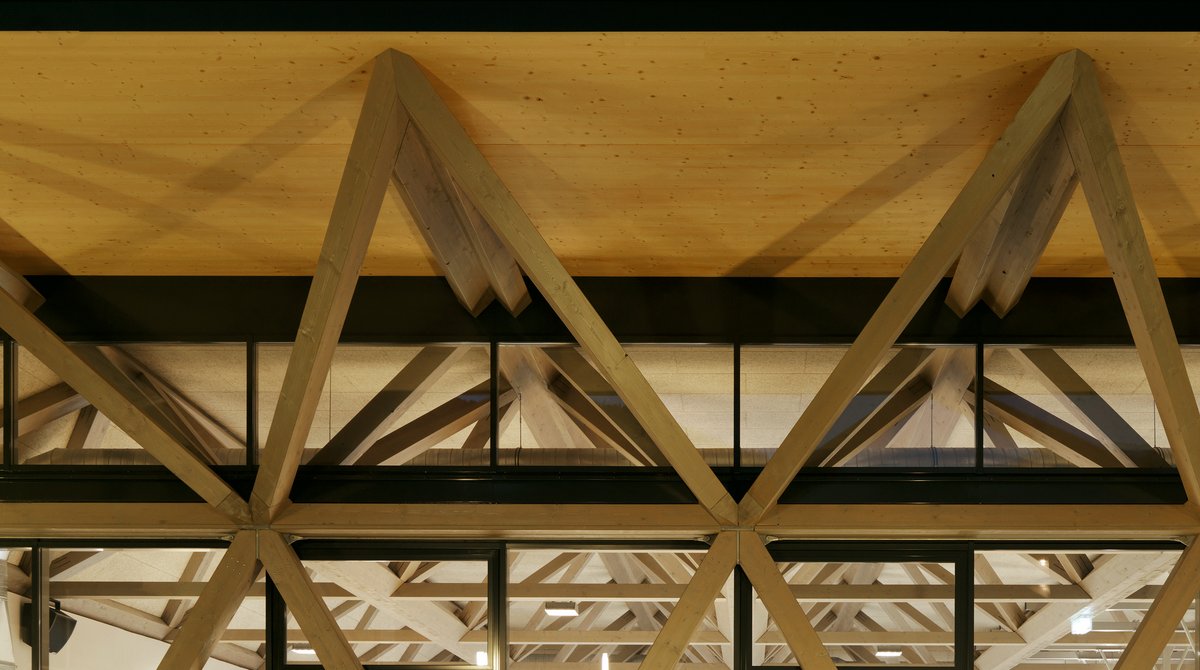A sports hall that creates connections
Ecological criteria are playing an increasingly important role in everyday areas. The sports hall in Trieben (AT) was also built using modern and sustainable construction methods.
The building has a usable area of around 520 square metres. Mayr-Melnhof Holz Gaishorn supplied 80 cubic metres of PEFC-certified cross laminated timber MM crosslam for the roof construction
#mayrmelnhofholz #mmholz #mm #publicbuilding #sporthalle #trieben #brettsperrholz #bsp #MMcrosslam #clt #crosslaminatedtimber #bauenmitholz #pefc #holzbau #timberconstruction #builtwithwood #whereideascangrow #woideenwachsenkönnen
Facts
- Start of planning
- April 2013
- Start of construction
- February 2014
- Completion
- September 2015
- Building owner
- Gemeinde Trieben
- Architect/Planner
- kmt / office for architecture, landscape & urbanism
- Timber construction company
- Lieb Bau Weiz GmbH & Co KG
- Material supplier
- Mayr-Melnhof Holz Gaishorn
- Material
The aim was to build a sports hall that would create connections in the truest sense of the word. On the one hand, the sports hall forms the centrepiece of the three school types in Trieben by connecting the primary school, the new secondary school and the technical college for mechanical engineering; on the other hand, the sports hall is a representative object to the outside world and is available to local clubs as a sports and event venue.
The sports hall is the result of an invited architectural competition, the architectural firm kmt / office for architecture, landscape & urbanism emerged as the winner and took on the challenge of the refurbishment.
The expressive form of the building is intended to represent the technical possibilities and the good craftsmanship of the local, sustainable raw material by regional timber construction companies, thus strengthening the local identity.
The timber construction was placed on top of the concrete basement and is very visible both from the inside and outside. The half-timbered roof was closed off at the top by solid cross-laminated timber panels, while the structure remained uncovered towards the interior. A total of around 80 m³ of PEFC-certified cross laminated timber MM crosslam was used in the roof construction. Towards the north, the construction rests on the solid rear wall of the basement, cantilevers towards the south and is spanned over the façade by means of V-shaped supports down to the ground. The glass front behind it creates an uninterrupted, perceptible timber frame construction and further emphasises the use of wood.
From the covered forecourt, there is ground-level access to the stands of the sports hall, which are closed off from the lower gymnastics level by glass railings in order to maximise visual contact.
As the truss construction in this case not only forms the load-bearing skeleton, but also the face of the building, particular attention was paid to the detailing of the junctions.
The project was nominated for the Styrian Timber Construction Award in 2017.
Sources:
https://www.holzbauaustria.at/architektur/2016/04/eine_sporthalle_dieverbindet.html
https://www.nextroom.at/building.php?id=37551
Photocredits: Paul Ott





