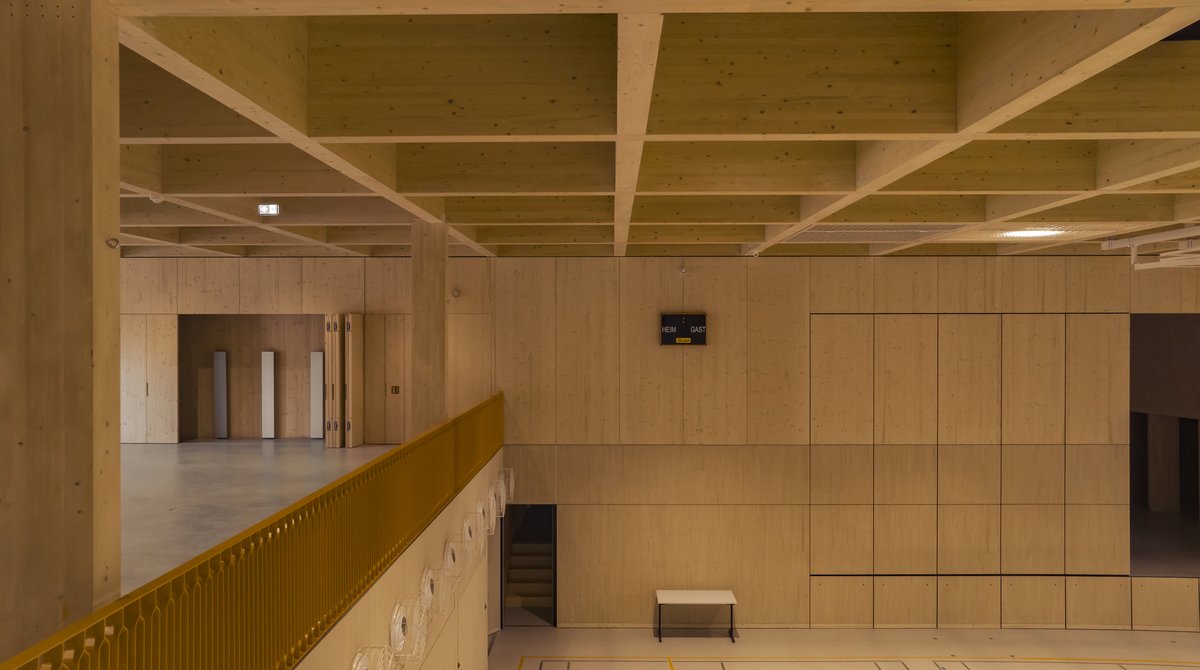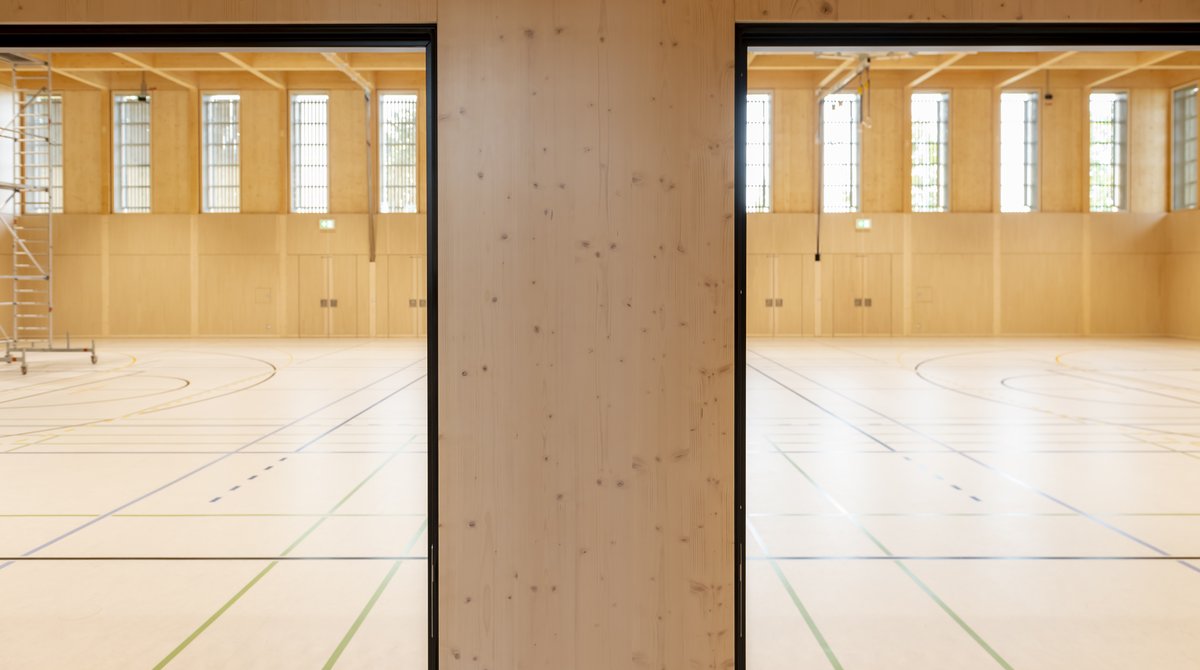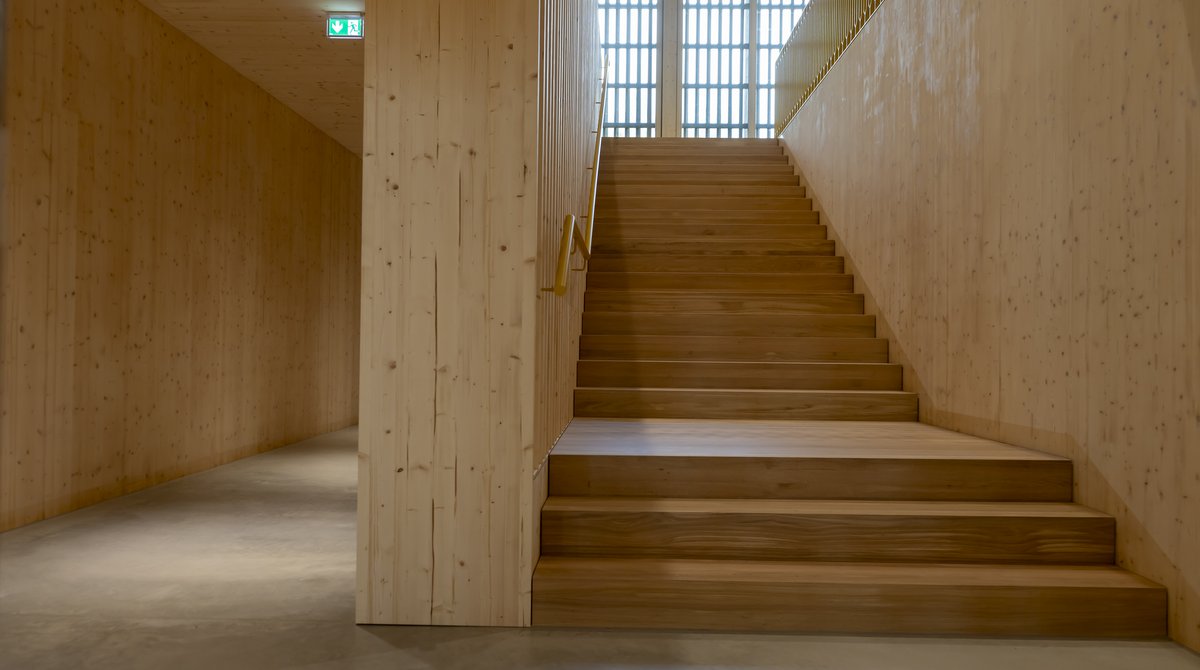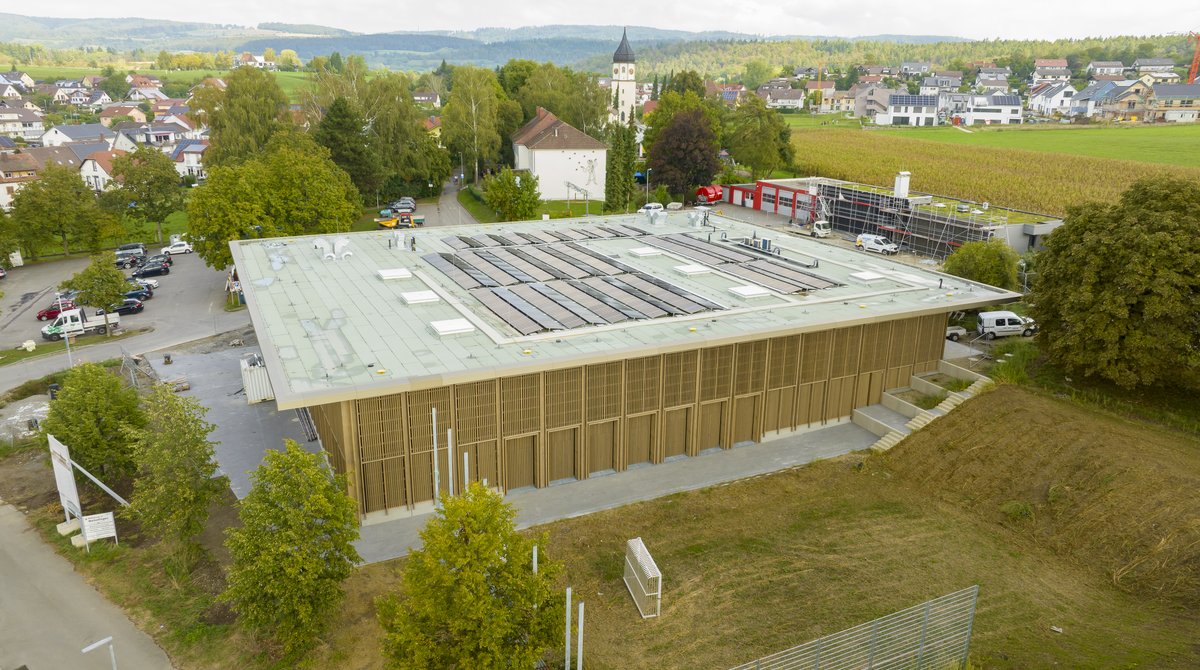Timber construction at the heart of the community
The new Markolfhalle in Markelfingen (DE) on the northern shore of Lake Constance is a central meeting point for the cultural and social life of the Radolfzell district. It combines contemporary architecture with sustainable construction and timber construction, impressing with its flexible use for a wide variety of events and sports activities as well as its clear and harmonious architecture.
Mayr-Melnhof Holz Reuthe supplied a total of 380 m³ of PEFC-certified MM masterline glulam for the new building - including 28.5 m³ for the load-bearing supports and 315.5 m³ for the roof structure.
#mayrmelnhofholz #mmholz #reuthe #markolfhalle #markelfingen #bodensee #MMmasterline #brettschichtholz #bsh #glt #glulam #gluedlaminatedtimber #engineeredglulam #bauenmitholz #builtwithwood #holzbau #timberconstruction #timbertechnology #sustainability #nachhaltigkeit #future #zukunft #whereideascangrow #woideenwachsenkönnen
Facts
- Start of planning
- December 2021
- Start of construction
- April 2022
- Completion
- October 2023
- Building owner
- Gemeinde Markelfingen, Radolfzell
- Architect/Planner
- Steimle Architekten
- Timber construction company
- Fluck Holzbau GmbH
- Material supplier
- Mayr-Melnhof Holz Reuthe
- Material
380 m3 glued laminated timber MM masterline
(28.5 m³ MM masterline as columns, 315.5 m³ MM masterline for the roof construction)
The new Markolfhalle in Markelfingen (DE), picturesquely situated on the northern shore of Lake Constance, revitalises the "social heart" of the Radolfzell district. As a contemporary timber construction, the multi-purpose hall blends harmoniously into its surroundings and acts as a cultural and social centre for citizens, clubs and schools. With its flexible use as a sports and event venue, the two-storey hall fulfils a wide range of requirements and offers space for spacious sports rooms as well as stage areas.
Due to the slope of the site, both levels of the hall are barrier-free. A playfully designed staircase with seating steps along the north façade leads to the spacious forecourt and the main entrance on the upper level. The foyer welcomes visitors with an open and flowing spatial concept that allows views into the two-storey hall with its impressive wooden coffered ceiling.
The architecture is characterised by the materiality: a vertical timber louvre façade gives the compact building a consistently homogeneous appearance from all four sides. The exterior walls merge seamlessly into a roof that cantilevers widely all round with dominant beams and soffits in timber, creating a homogeneous appearance from the outside. Inside, the material is just as omnipresent: wooden walls and surfaces merge into a deep coffered ceiling. The roof construction was realised with 315.5 m³ of MM masterline glued laminated timber, supplied by Mayr-Melnhof Holz Reuthe.
The clear, calm wooden surfaces continue inside, supporting a logical and clear room organisation. A special eye-catcher in the foyer is the kiosk in fir green, which is a free-standing element with additional functions. The open staircase leads visitors to the hall level, where the design of the window fronts ensures optimal lighting. The double-leaf doors on the south side open the hall to the neighbouring outdoor sports field, which serves as an event area in summer. The stage area, which can be used flexibly as a backdrop stage, gymnastics or rehearsal room, completes the multifunctional concept. Functional rooms such as the kitchen, sanitary facilities and storage are organised compactly along the adjoining hall.
The sustainable concept of the Markolfhalle is based on a recyclable timber construction that emphasises regional materials such as local spruce. The use of ecological building materials of the future and the craftsmanship emphasise the environmentally friendly approach and make the hall a role model for sustainable construction.
Sources:
https://bauart.online/objekt/fluck-markolfhalle-markelfingen/
https://www.baunetz.de/meldungen/Meldungen-Mehrzweckhalle_von_Steimle_Architekten_in_Radolfzell_am_Bodensee_8509579.html
Photocredits: Jens Hagen







