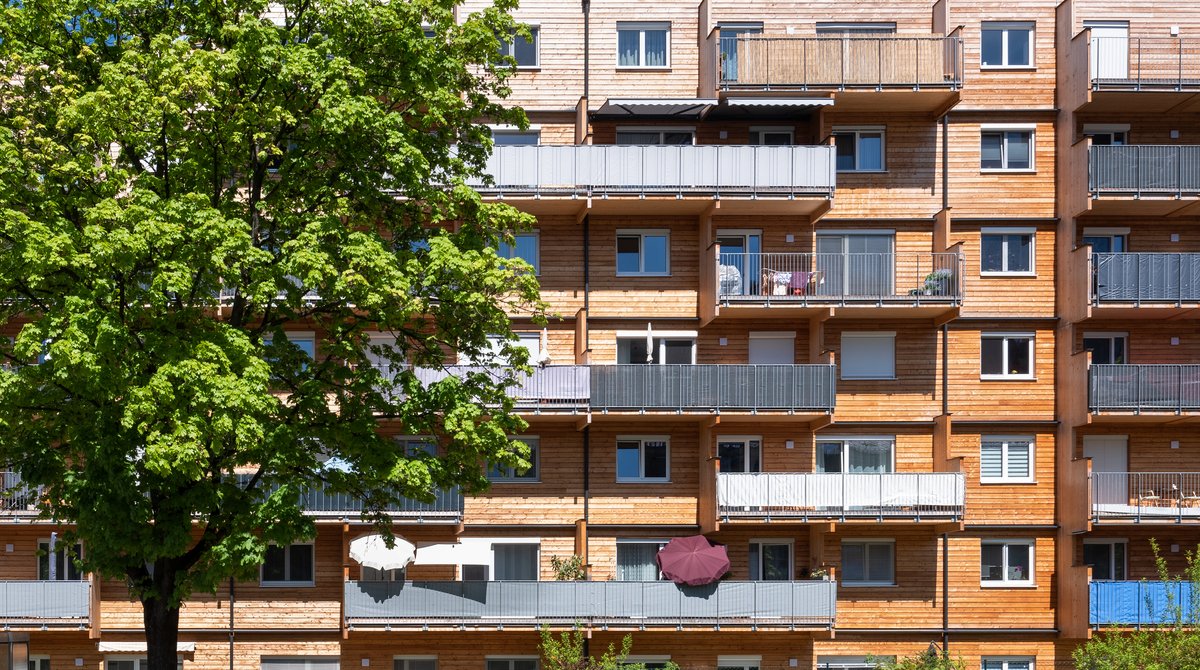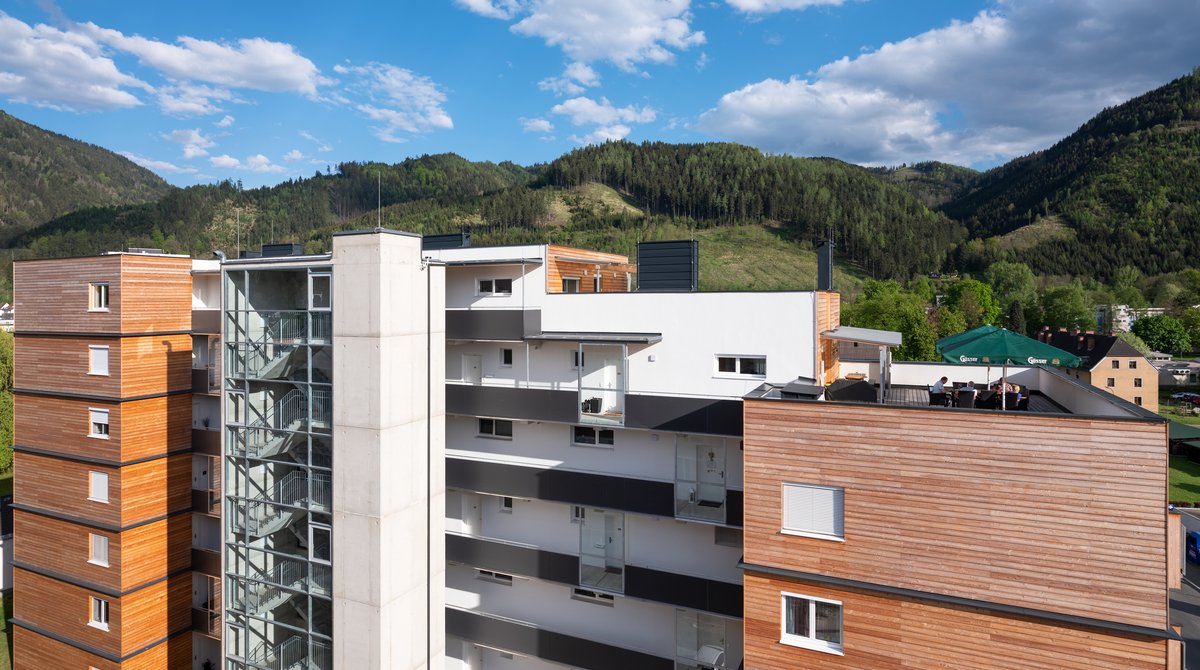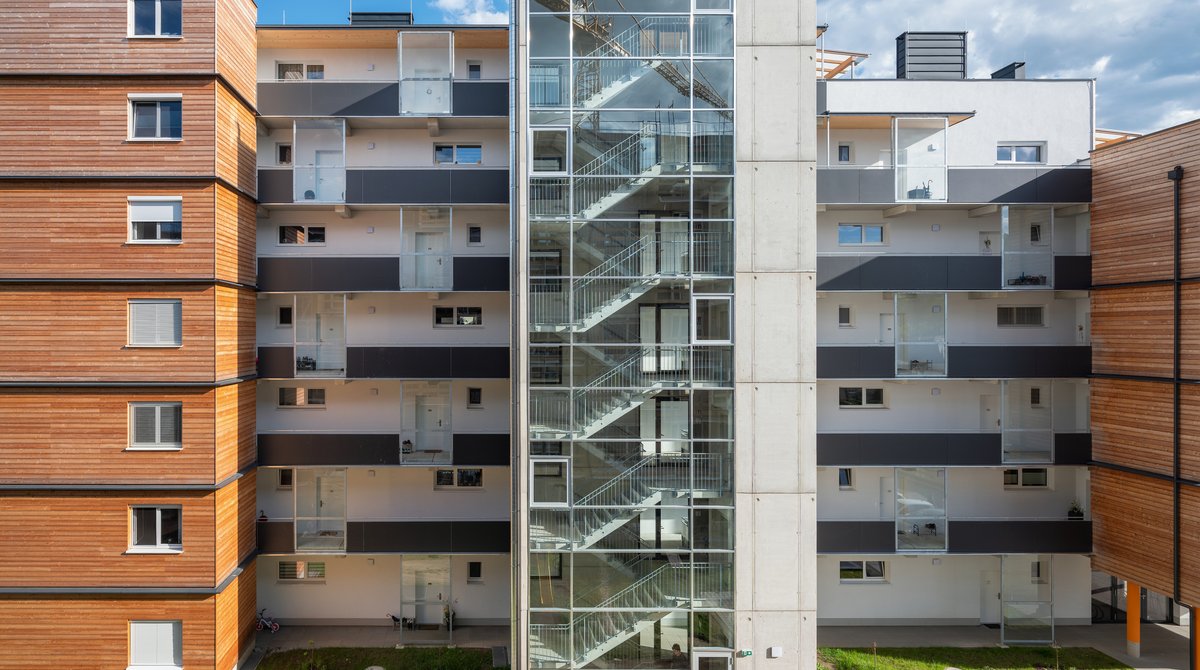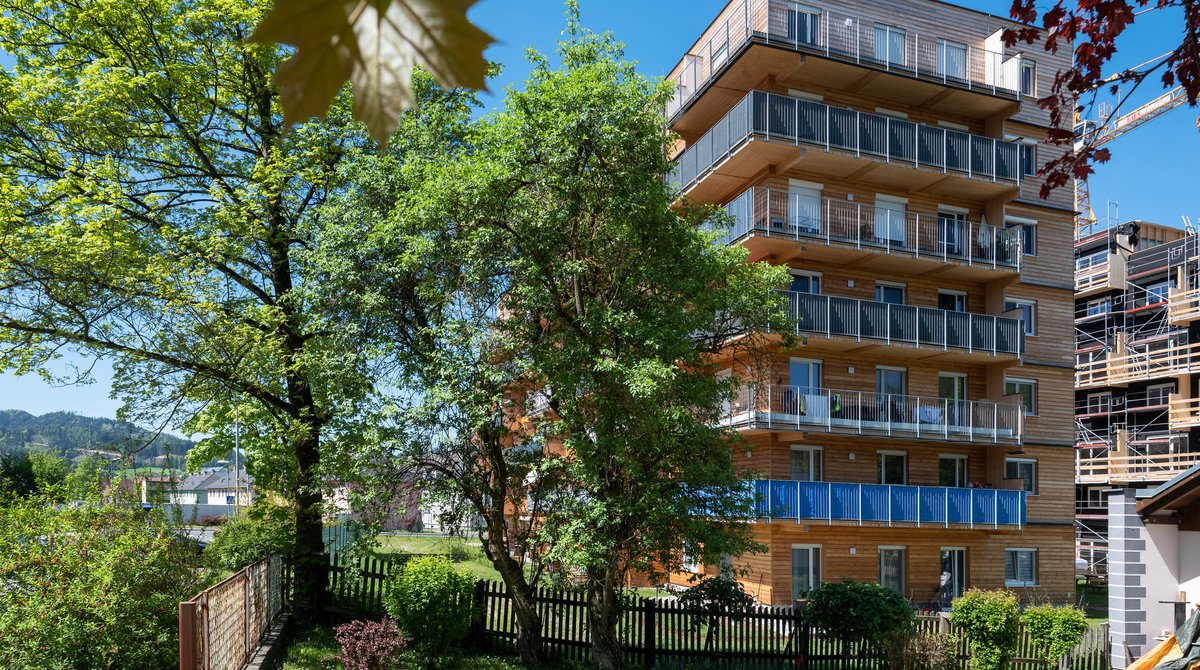A dream home made of wood
93 subsidized apartments in modern hybrid construction with a total of 2,000 cubic meters PEFC-certified cross laminated timber MM crosslam were built on the site of the former Mayr-Melnhof forestry office in Steigtal in Leoben (AT).
The innovative, multi-storey residential complex combines high-quality living with wood as a sustainable building material of the future.
#mm #mmholz #mayrmelnhofholz #wohnbau #mehrgeschossig #steigtalstrasse #leoben #brettsperrholz #mmcrosslam #clt #crosslaminatedtimber #bauenmitholz #madeofwood #pefc #holzbau #timberconstruction #builtwithwood #whereideascangrow #woideenwachsenkönnen
Facts
- Start of planning
- 2007
- Start of construction
- April 2015
- Completion
- July 2018
- Building owner
- Siedlungsgenossenschaft Donawitz Gemeinnützige reg. WohnbaugmbH
- Architect/Planner
- Architecture & design by cast architects
- Timber construction company
- Strobl Bau- Holzbau GmbH
- Material supplier
- Mayr-Melnhof Holz Gaishorn
- Material
2,000 m³ cross laminated timber MM crosslam
A cubic residential building, one might say almost minimalist. Perhaps this is why the building attracts attention: its natural appearance meets the spirit of the times. Like a second forest in the city, the seven-storey residential building, whose façade is clad in wood over its entire height, stands in stoic tranquillity surrounded by green spaces,
The ground-breaking ceremony for the project took place in April 2015 and the first flats were handed over after a three-year construction period. Around 510 cubic meters of cross-laminated timber were used for the load-bearing walls and the façade in each construction phase. If the quantity is supplemented with the timber for the formwork and substructure, this results in a total timber quantity of around 2,000 cubic meters PEFC-certified MM crosslam from Mayr-Melnhof Holz. The future-oriented building material comes from sustainably managed forests in the immediate region.
This project combines traditional timber construction with modern elements. Glass meets concrete in the stairwell. The corridors between the floors leading to the individual flats are open, with a glass element inserted flush with the flat entrance door. The staggered arrangement of the flats creates an architectural showcase project with a modern flair.
The total of 93 subsidised rent-to-own flats has a floor space of 7,800 square meters, are spread across three buildings. Each flat has its own terrace or spacious loggias and balconies in front.
Green areas around the three buildings provide space for meeting zones and a large children's playground for the young residents of Steigtalstrasse.
The project was nominated for the Styrian Timber Construction Award in 2019 and placed among the top five projects in multi-storey residential construction.
Sorce:
https://www.meinbezirk.at/leoben/c-lokales/schluessel-zum-glueck-fuer-31-neue-wohnungen_a2823608
Photocredits: Pierer.net







