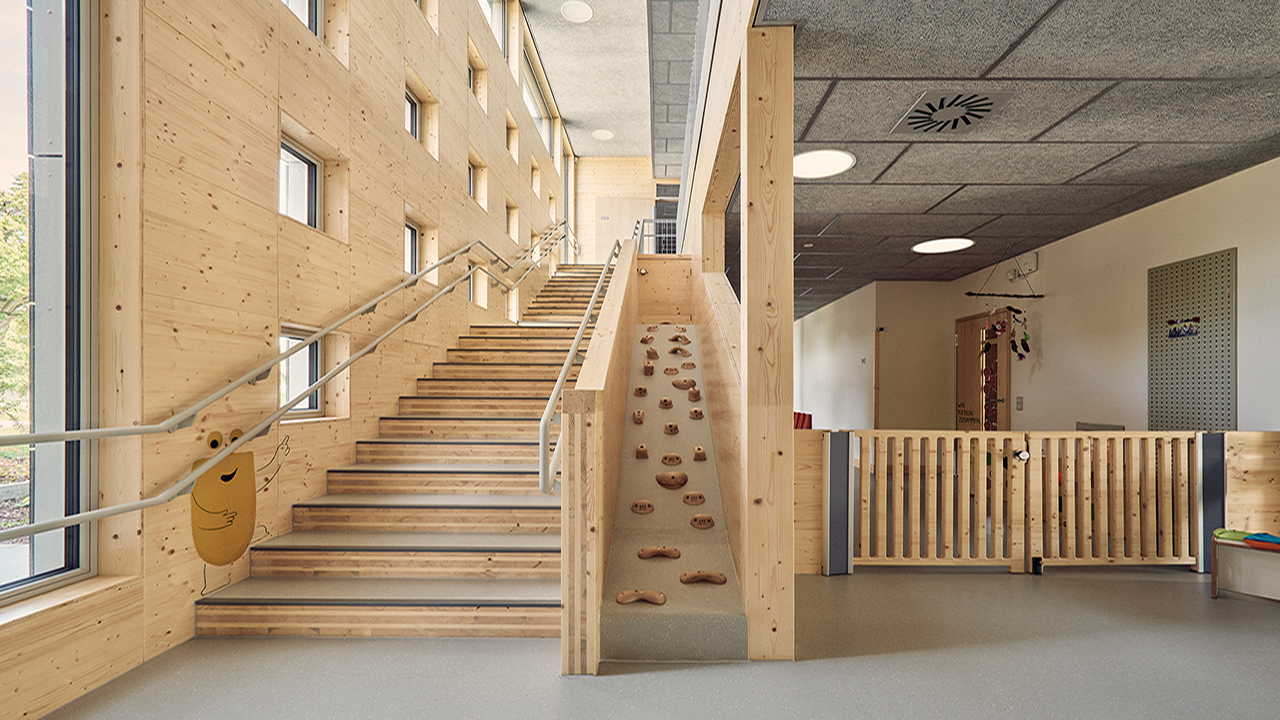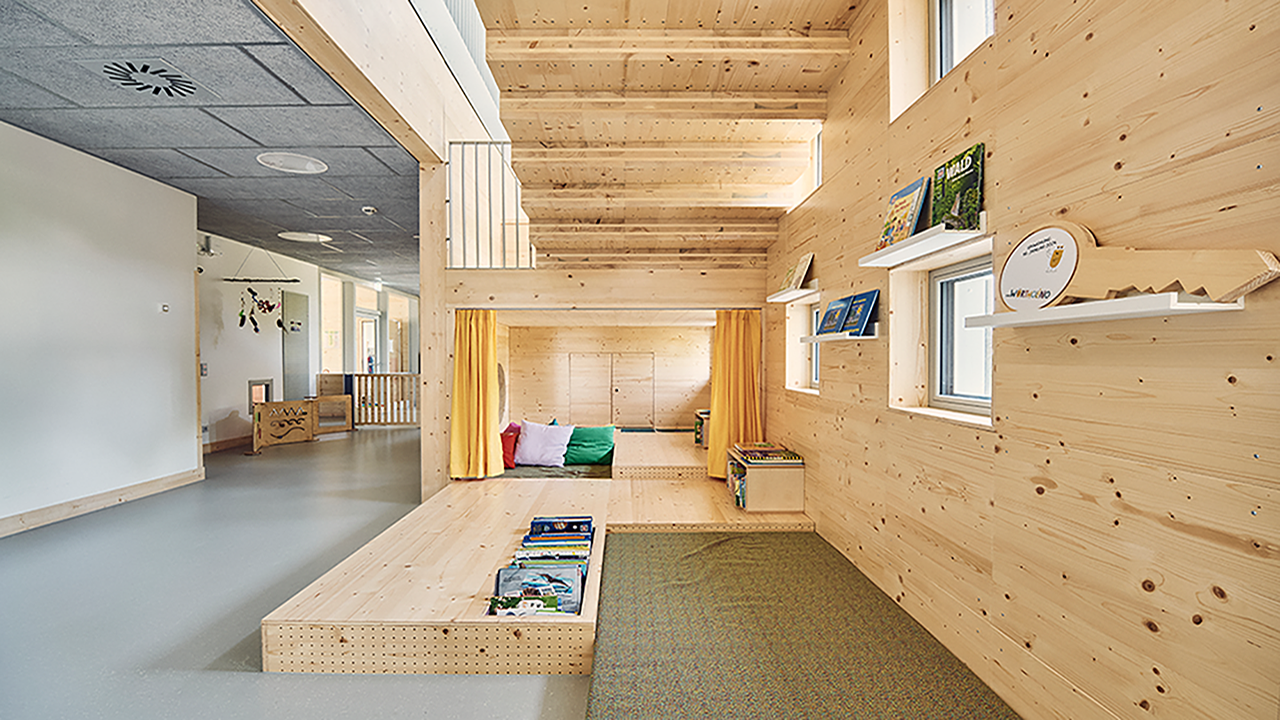Family-friendly and sustainable
With the construction of the new ‘Würtholino’ company daycare centre in Künzelsau, Adolf Würth GmbH & Co. KG has set an important example for the compatibility of family and work for its employees. The new home for playing and romping around was built using sustainable timber composite construction.
Mayr-Melnhof Holz supplied PEFC-certified cross-laminated timber for the ceiling construction. MMK, the joint venture of Mayr-Melnhof Holz Holding and Kirchdorfer Fertigteilholding, provided timber-concrete composite elements.
#mayrmelnhofholz #mmholz #kita #kindergarten #brettsperrholz #MMcrosslam #crosslaminatedtimber #XCliving #holzbetonverbund #bauenmitholz #builtwithwood #holzbau #timberconstruction #timbertechnology #sustainability #nachhaltigkeit #future #zukunft #whereideascangrow #woideenwachsenkönnen
Facts
- Start of construction
- Ocotber 2022
- Completion
- January 2024
- Building owner
- Adolf Würth GmbH & Co. KG
- Architect/Planner
- mdm Architects BDA
- Material supplier
- Mayr-Melnhof Holz Gaishorn
- Material
250 m³ cross laminated timber MM crosslam
630 m2 XC®living
On an interior area of more than 1,700 square metres, there are six group rooms, an adventure pool, a studio, a workroom and a multifunctional exercise room. The centre offers ideal conditions for the development and advancement of children. The facilities are complemented by a spacious outdoor area of 1,800 square metres, which has been designed as a real adventure playground with play and exercise areas. The centre has space for 80 children of the employees.
The new building for the company daycare centre "Würtholino" was built with a particular focus on sustainability and complies with the Gold Standard of the German Sustainable Building Council (DGNB).
A key feature is the use of a wood-concrete composite construction method that optimally combines wood and reinforced concrete. MMK supplied 630 m² of XC® living for this project. In addition, 250 m³ of PEFC-certified cross laminated timber from Mayr-Melnhof Holz Gaishorn was used for the ceilings.
The building is fully supplied with its own electricity by a photovoltaic system, which further increases energy efficiency.
With this future-oriented new building, Adolf Würth GmbH & Co. KG is emphasising its commitment to promoting family friendliness, sustainability and regional value creation.
Award: DGNB sustainability certificate
Sources:
https://news.wuerth.com/de/ein-neues-zuhause-zum-spielen-und-toben-wuerth-eroeffnet-neubau-der-betrieblichen-kindertagesstaette-wuertholino/
https://www.wuerth.de/web/de/ipa/wissen_neues/wuertholino.php
https://news.wuerth.com/download/0933cbe1-851b-4459-aba2-3467fde3df00/factsheet-einweihung-neubau-wuumlrtholino.pdf
Photocredit: Elia Schmid





