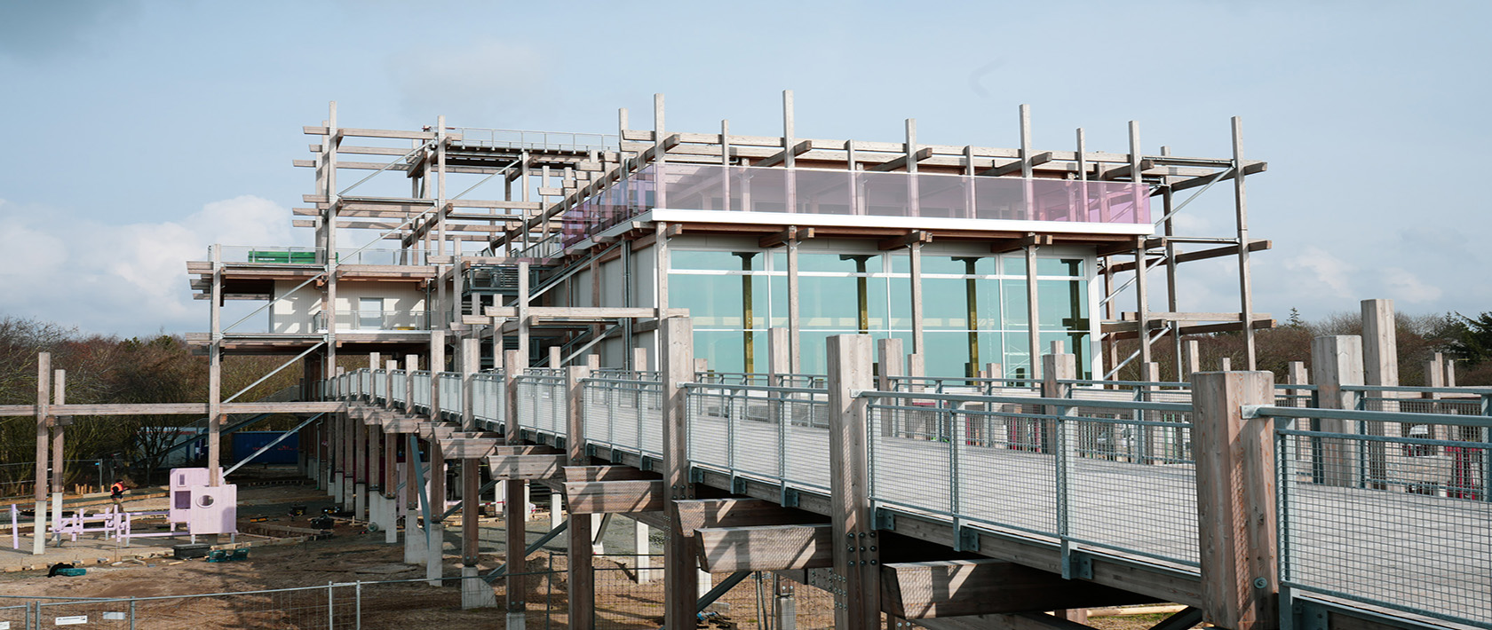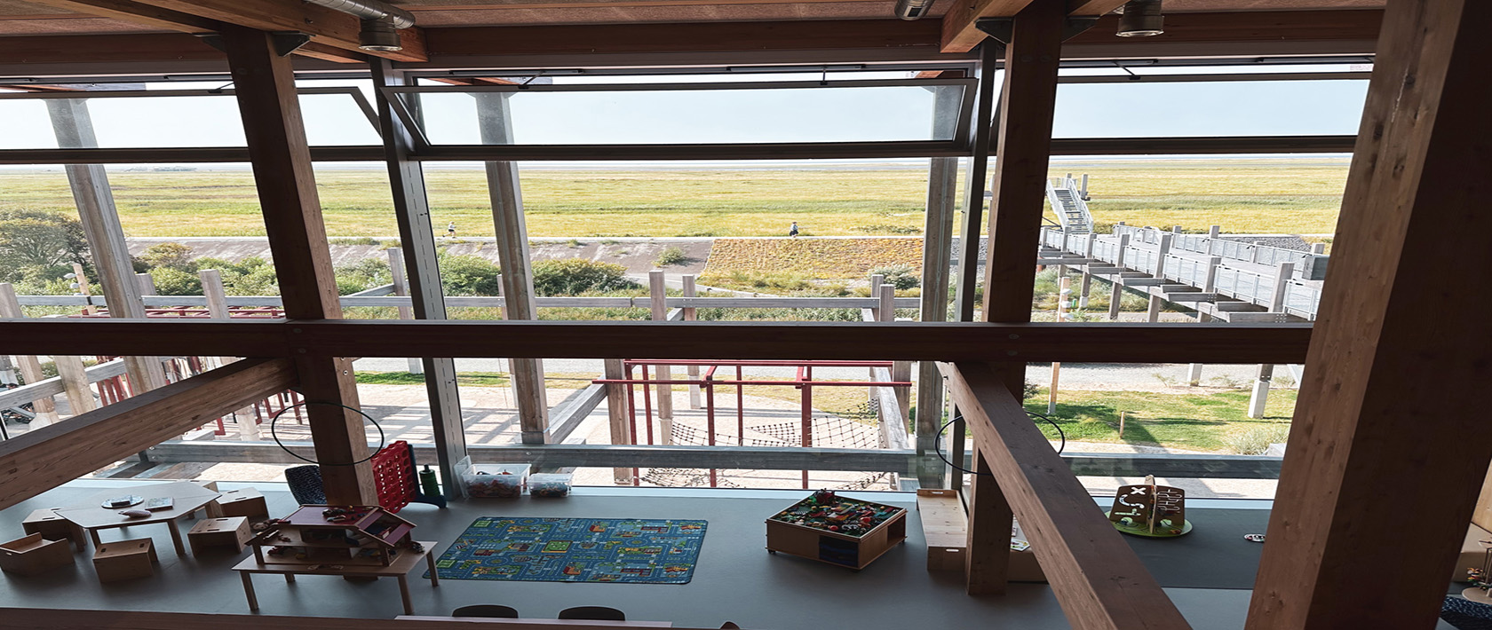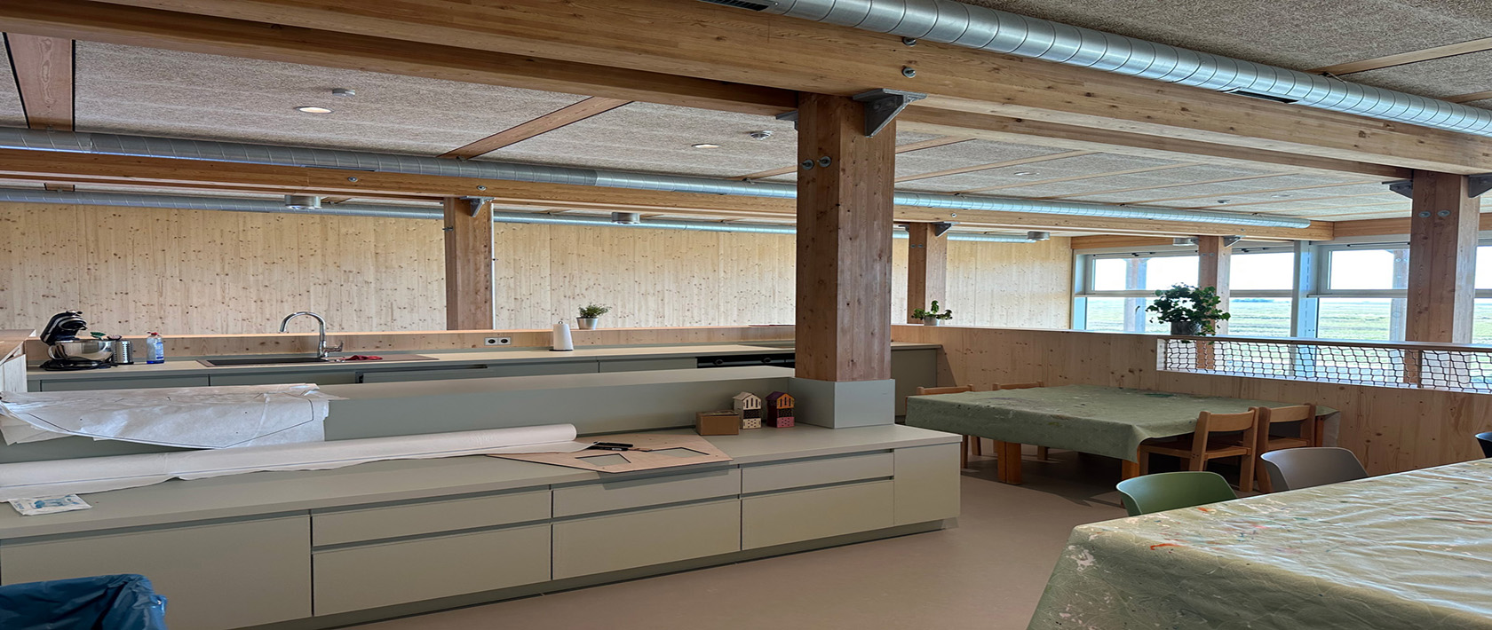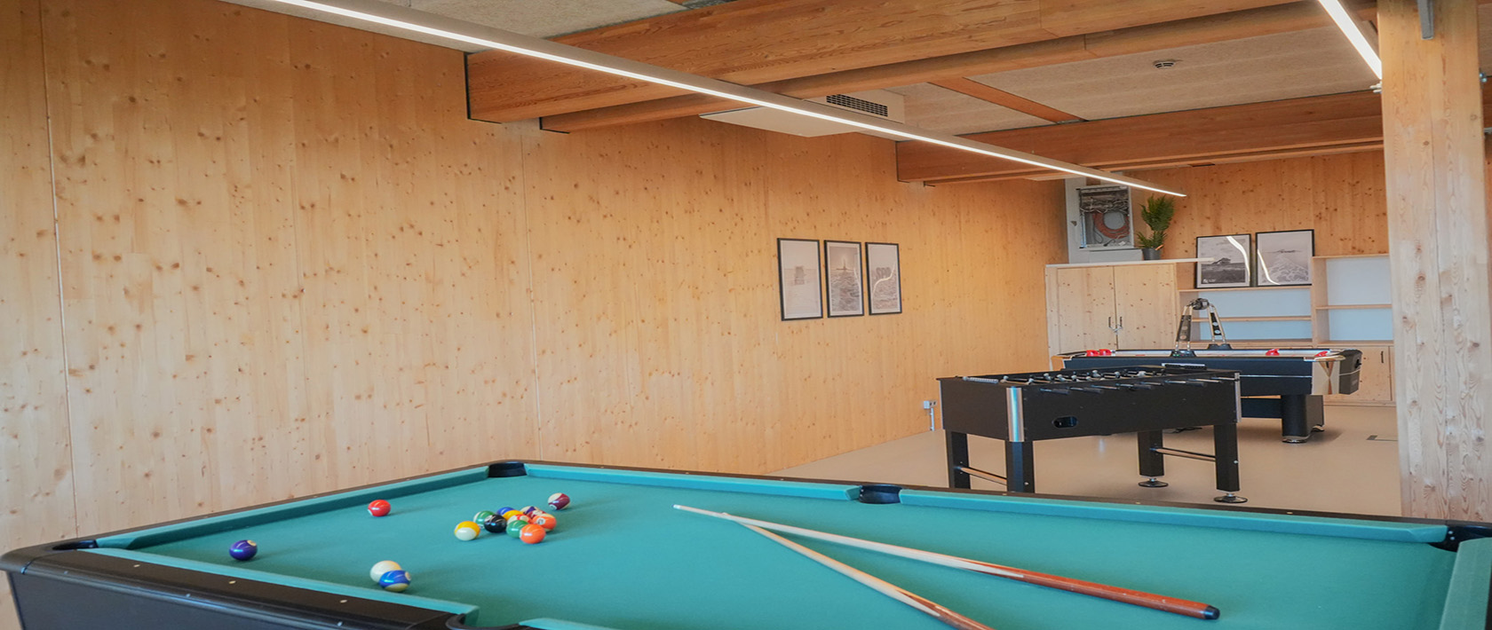A wooden landmark for the traditional spa town
In St. Peter-Ording (Germany), on the coast of Schleswig-Holstein, an extraordinary place has been created: the "Familientreff hinterm Deich". Nestled in the nature experience promenade, the spectacular stilt house sets new standards, not only for family holidays on the North Sea, but also for sustainable construction with wood.
Mayr-Melnhof Holz Reuthe supplied 500 m³ of MM masterline glued laminated timber for beams and supports for the construction.
#mm #mmholz #mayrmelnhofholz #publicbuilding #stiltedbuilding #familytreffen #MMmasterline #gluedlaminatedtimber #glulam #buildingwithwood #timberconstruction #sustainability #future #opportunity #whereideascangrow
Facts
- Start of planning
- 2019
- Start of construction
- 2021
- Completion
- 2023
- Building owner
- Tourismus Zentrale St.Peter-Ording
- Architect/Planner
- Holzer Kobler Architekturen Berlin GmbH
- Timber construction company
- Terhalle Holzbau GmbH
- Material supplier
- Mayr-Melnhof Holz Reuthe
- Material
500 m3 of glued laminated timber MM masterline
The "Familientreff hinterm Deich” is a new wooden landmark in the spa town of St. Peter-Ording. The four-storey building rests on high stilts and offers around 3,600 square metres of space for activities, encounters and experiences, accessible to all generations.
Special highlights of the 'Erlebnis Hus' include the multi-storey children's playhouse on two levels, a spacious climbing world, a skating area and the so-called sky swings. A cooking and baking island, relaxation areas and an interactive 'digital laboratory' for young people complete the offering.
The view of salt marshes, dunes and the Wadden Sea can be enjoyed both from the platforms and through the generous panoramic windows of the innovative building.
The architecture of the family centre deliberately contrasts with the traditional stilt houses on the beach. Cubic elements, lots of glass and the filigree design lend the building lightness and transparency. The construction is a hybrid timber structure: while a reinforced concrete core houses the lift, stairs and storage rooms, the visible structure consists of glued laminated timber and cross-laminated timber with a curtain wall timber façade. Timber was chosen not only for design reasons, but also out of ecological conviction.
With a total height of 12.60 metres, including the external slide system, the family meeting place offers sufficient space for growing visitor numbers and future generations. In a location that records over 2.6 million overnight stays annually, the 'Erlebnis Hus' has become a landmark – made of wood, for people, with vision.
Sources:
https://www.german-architects.com/de/architecture-news/bau-der-woche/erlebnis-hus-st-peter-ording
https://www.presseportal.de/pm/39629/4887403
Photo credits: Tourismus Zentrale St.Peter-Ording







