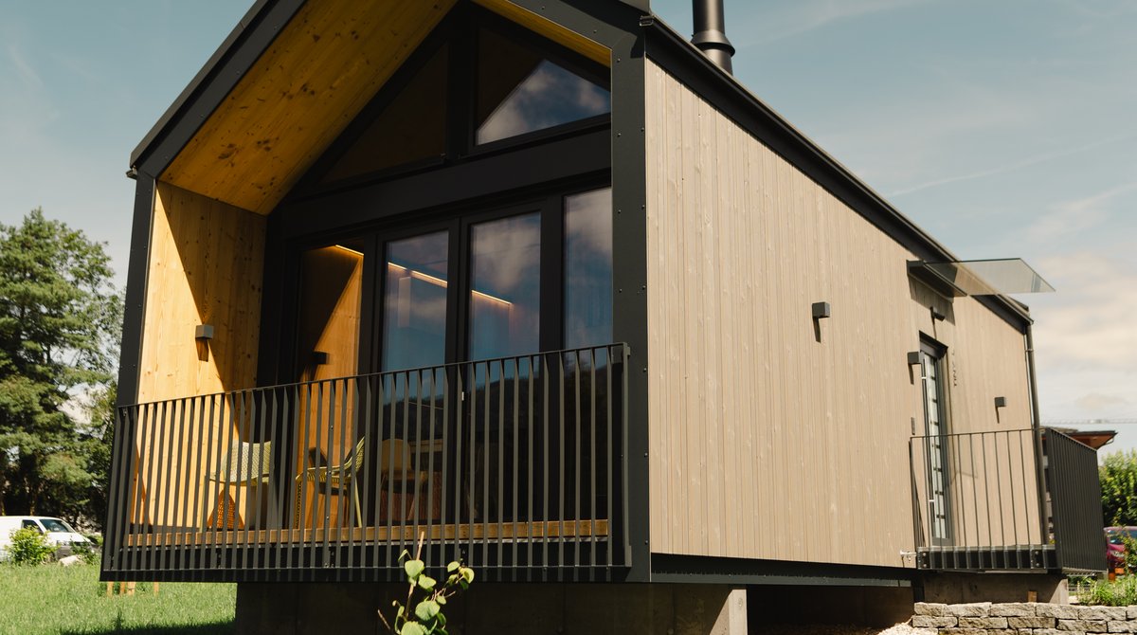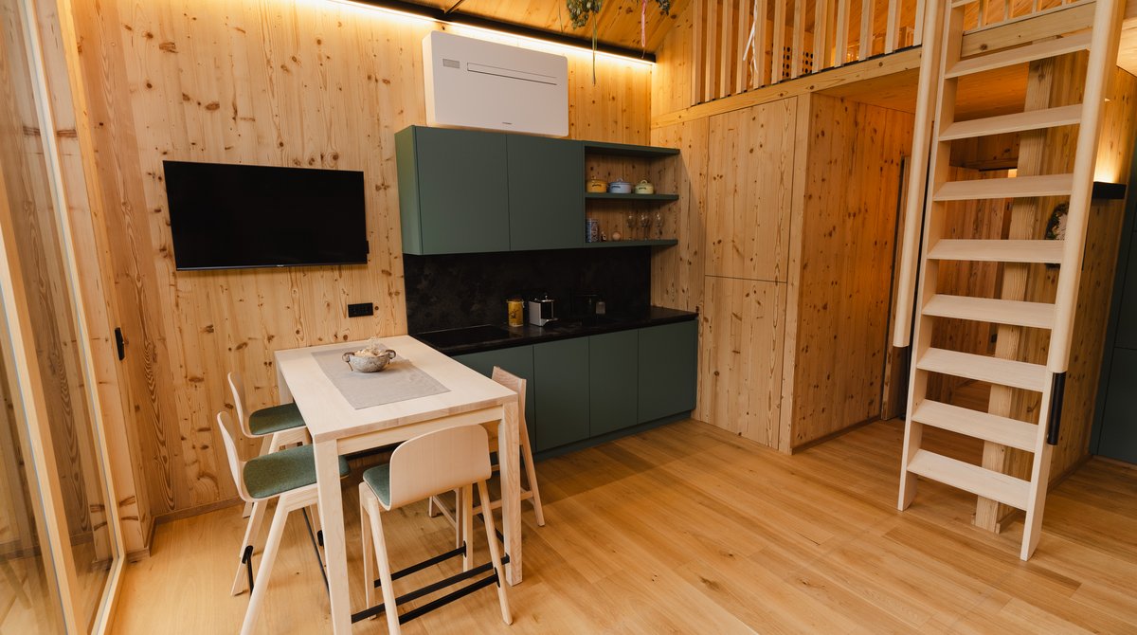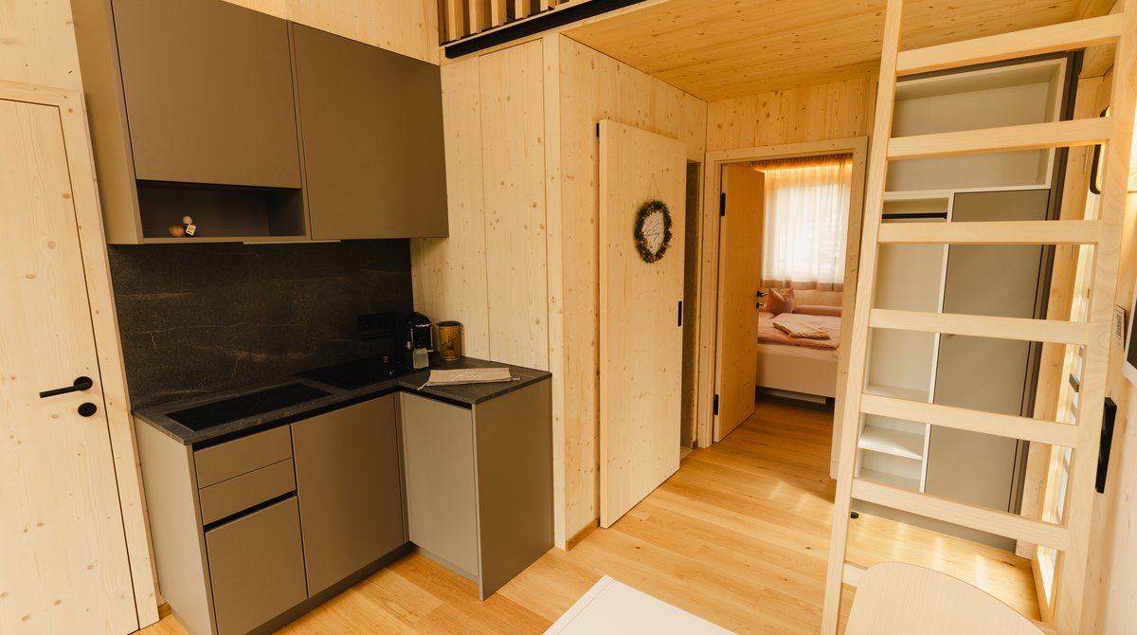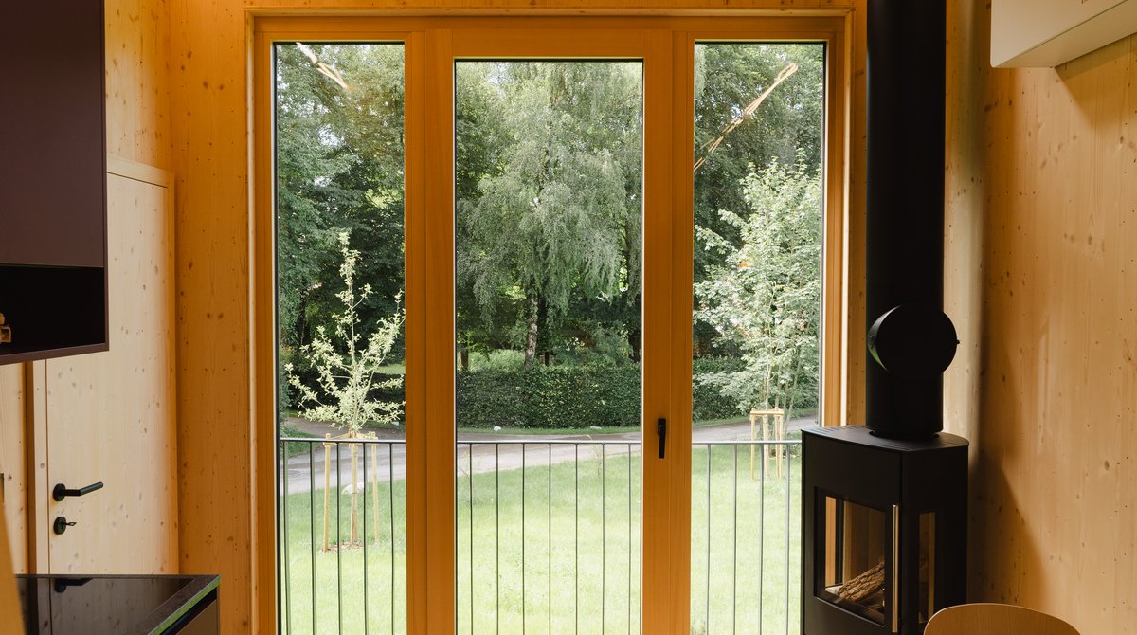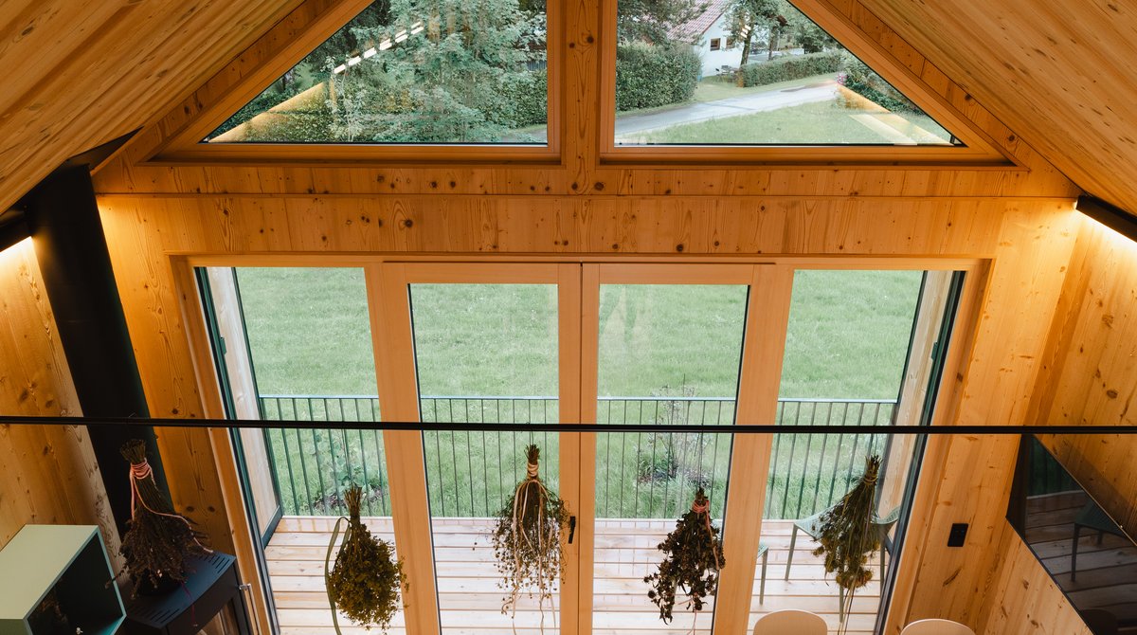Great living pleasure in the smallest of spaces
Living and working in a compact space - customised for individualists. In Scharnstein (AT), innovative Tiny Houses with an area of 34 to 63 square metres were built, opening up a wide range of possible uses. These compact living solutions are not only suitable for permanent living but are also ideal as a chalet in your own garden, as a home office, weekend home or guest house.
Mayr-Melnhof Holz Gaishorn supplied 25 m³ of PEFC-certified MM masterline glulam and MM profideck glulam ceilings for the construction of the Tiny Houses.
#mayrmelnhofholz #mmholz #tinyhouse #tinyhäuser #brettschichtholz #bsh #brettschichtholzdecken #gluedlaminatedtimber #MMmasterline #MMprofideck #bauenmitholz #builtwithwood #holzbau #timberconstruction #timbertechnology #sustainability #nachhaltigkeit #future #zukunft #whereideascangrow #woideenwachsenkönnen
Facts
- Start of construction
- March 2024
- Completion
- June 2024
- Building owner
- Wolf Systembau
- Architect/Planner
- Wolf Systembau
- Material supplier
- Mayr-Melnhof Holz Gaishorn
- Material
In recent years, the trend towards minimalist living has become very popular. This is impressively demonstrated by the newly built Tiny Houses in Scharnstein (AT). The simple, cuboid wooden structures with classic pitched roofs offer a cleverly thought-out floor plan on a living space of 34 to 63 square metres, which enables optimal use of space.
The exterior design of the Tiny Houses combines cosy, warm, traditional wood with cool, dark aluminium. This combination of materials not only creates an attractive contrast, but also blends harmoniously into the surroundings. The wall-high windows on one of the narrow sides are not only a visual eye-catcher, but also flood the room with daylight, creating a bright and inviting feel-good atmosphere.
The owners placed particular emphasis on sustainability. The natural building material wood, which plays a central role both outside and inside, can be seen and felt throughout the house. The wooden façade offers protection from the elements, while the wooden walls, ceilings and floors inside create a cosy and warm living space. Mayr-Melnhof Holz Gaishorn supplied MM masterline glulam beams and MM profideck glulam ceilings for this future-orientated project.
The planning and realisation of the Tiny Houses was also carried out with efficiency and environmental friendliness in mind. All houses are designed so that they can be lived in all year round and can be produced, transported and assembled using as few resources as possible. In order to optimise the energy efficiency of the building, there is the option of installing a photovoltaic system on the roof or adding a wood-burning stove in the living area.
Thanks to the industrial prefabrication of the walls, ceilings and roof elements, the construction elements can be assembled quickly and precisely on site. The bathroom is a compact prefabricated module that is lifted into the Tiny House by crane. This modular construction method allows the Tiny Houses to be dismantled and reassembled at a new location with minimal effort if required. Thanks to the prefabrication of the individual elements, the Tiny Houses can be handed over to the customer ready for occupancy after a construction period of 7 to 14 days.
Sources:https://tinyhouse.wolfhaus.at/
WOLF Systembau brochure
Photocredits: gramm-productions




