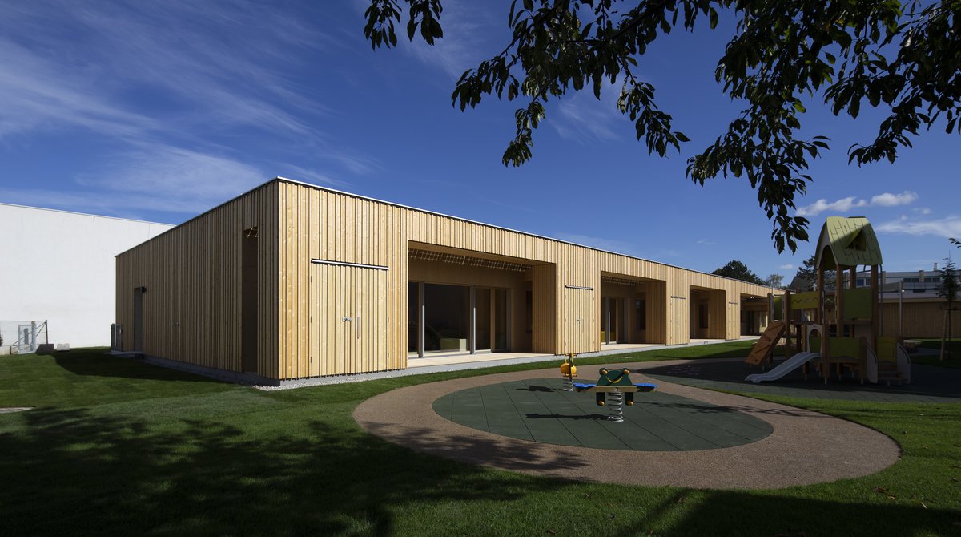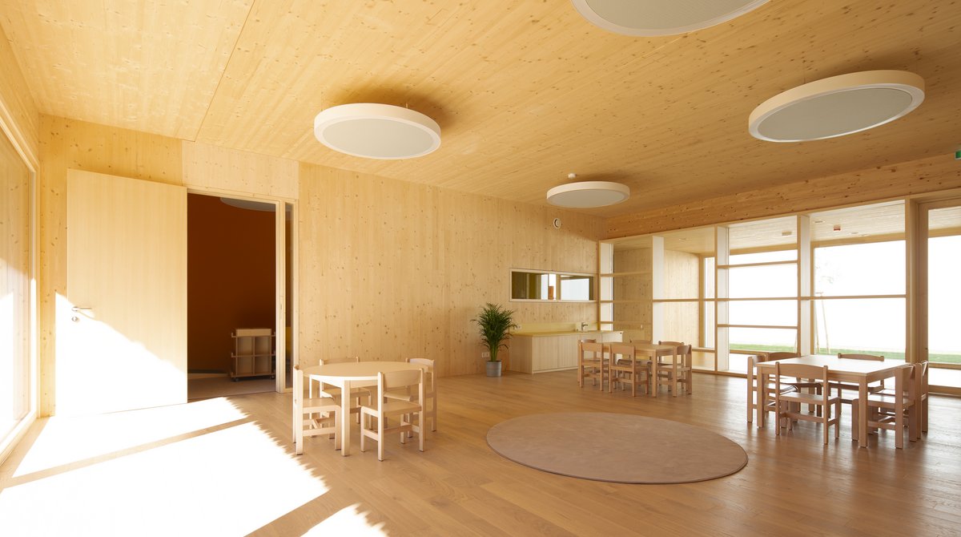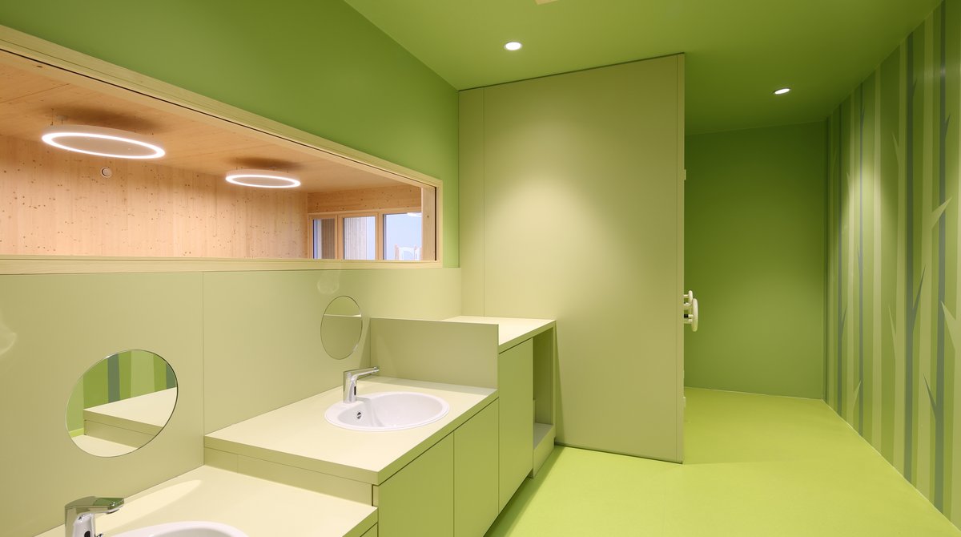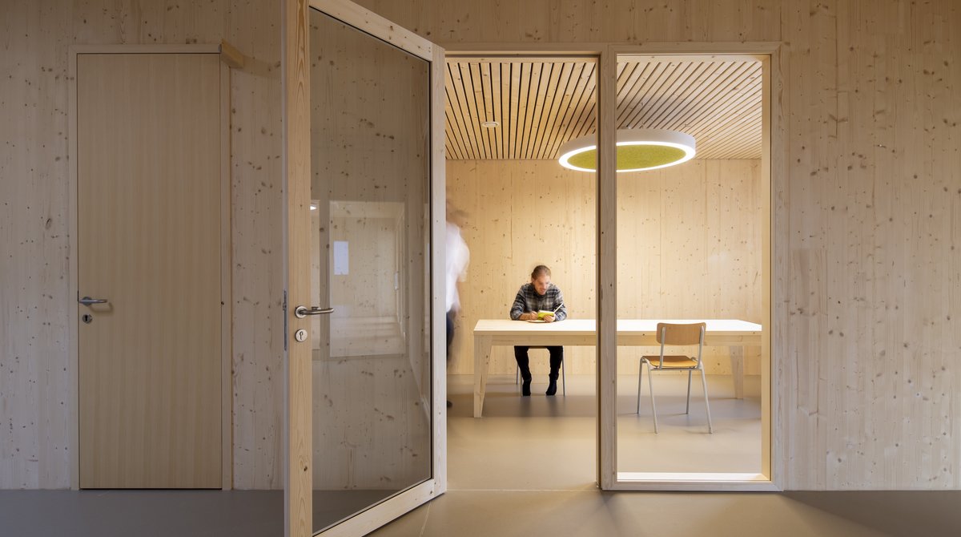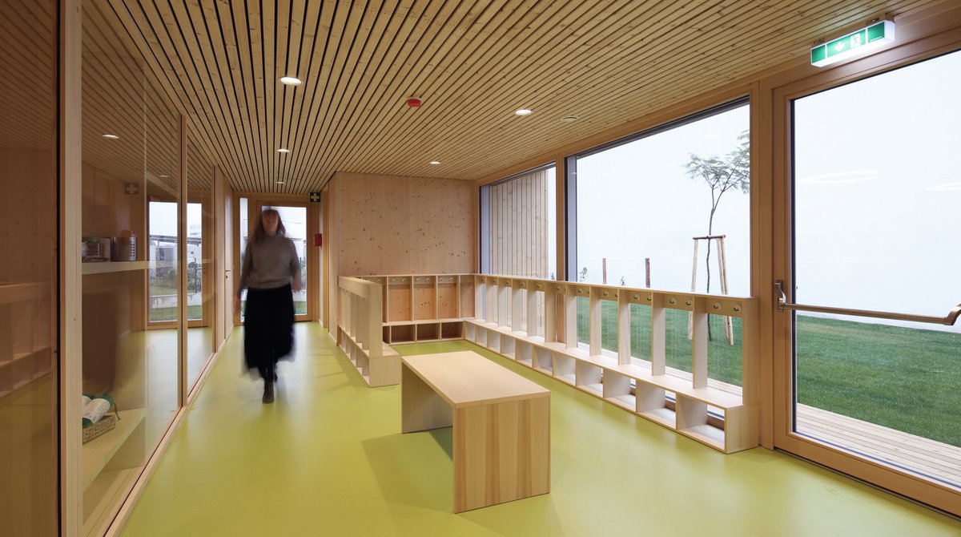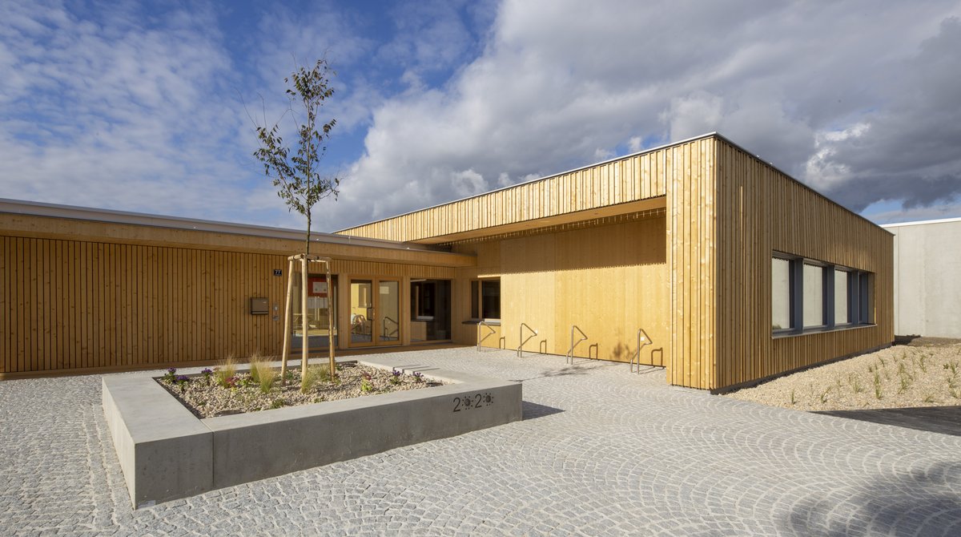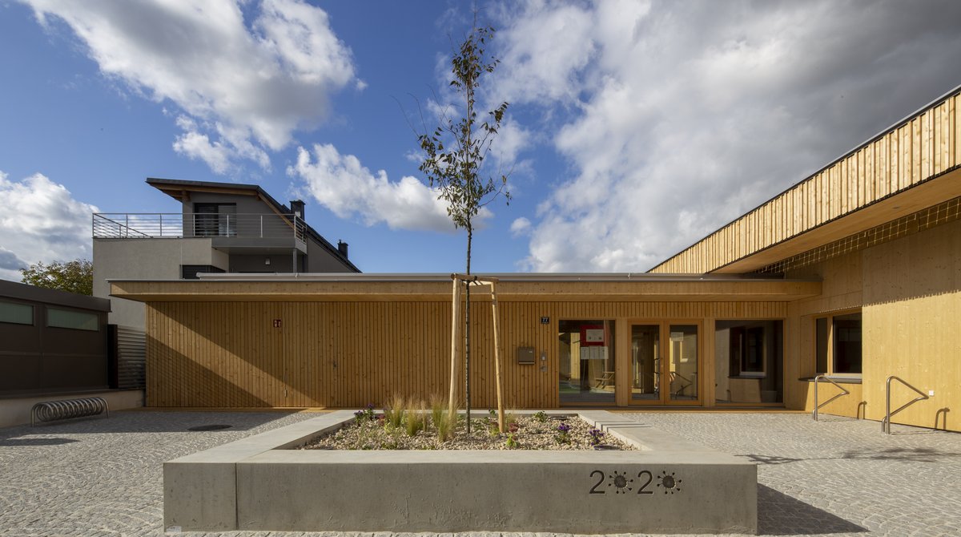Prize-winning space for growing up
As shown by the award-winning kindergarten in Deutsch-Wagram, even in times of a pandemic, it is still possible to use timber to create highly efficient buildings fit for the future, that are both pleasing to the eye and children friendly. This modern building with a homely feel was built with visible quality MM crosslam wall and ceiling panels from Mayr-Melnhof Holz. High-tech energy efficiency, a pleasant interior climate, well thought-out rooms, and an overriding concern to build to purpose: this public building provides an excellent environment for the early starters of our coming generations.
#mm #mmholz #mayrmelnhofholz #clt #cltbrettsperrholz #crosslaminatedtimber #MMcrosslam #brettschichtholz #brettschichtholzdecke #brettschichtholzdielen #gluelaminatedtimber #glulam #glulamhousebuildingelement #glulaminatedtimber #bauenmitholz #holzbau #timberconstruction #builtwithwood #whereideascangrow #woideenwachsenkönnen
Facts
- Start of planning
- April 2019
- Start of construction
- May 2020
- Completion
- 2020
- Building owner
- Municipality of Deutsch-Wagram
- Architect/Planner
- Juri Troy Architects | Juri Troy
- Timber construction company
- Ludwig Pöll GmbH | Wolfgang Pöll
- Material supplier
- Mayr-Melnhof Holz Gaishorn
- Material
320 m³ cross laminated timber MM crosslam
15 m³ glued laminated timber MM masterline
The kindergarten in Deutsch-Wagram, built from solid structural timber elements, combines the aesthetics of homegrown spruce timber from sustainable forests, finished in a wide variety of surfacing, with a climate-friendly and tidy design. The wall and ceiling panels from cross-laminated timber manufactured by Mayr-Melnhof Holz accentuate the timber’s intrinsic warmth and homely atmosphere. The result is a building with character, which is practical and fit for the future in every respect, and where children can feel at ease.
The project planners were keen to use renewable and ecological building materials throughout the building. There are four room modules each comprising a spacious multi-purpose open classroom area spanned with solid cross-laminated timber ceiling panels, and with glulam supports and uprights. With the structural components being extensively pre-fabricated, building time was kept to a bare minimum of only seven months – despite Corona lockdowns.
Minimising the kindergarten’s carbon footprint was paramount in the building‘s energy requirement planning. A vertical geothermal heat pump system covers the heating requirements, and a large photovoltaic system provides shade as well as electricity for the building. In combination with its excellent insulation and heat exchangers, the building reaches passive house standards and therefore the best possible energy efficiency standards. No surprise then, that this exemplary project won Lower Austria’s top 2021 award for timber construction in the category „public and communal buildings“.
Awards: Holzbaupreis Niederösterreich 2021 – Category: Öffentliche- und Kommunalbauten (Public & communal Buildings)
Sources:
Holzbaupreis Niederösterreich: Kindergarten Deutsch-Wagram
Juritroy.com
Noen.at - Umweltbewusst - Neubau als Vorzeigeprojekt in Deutsch-Wagram
Photocredits: Juri Troy / Juri Troy Architects




