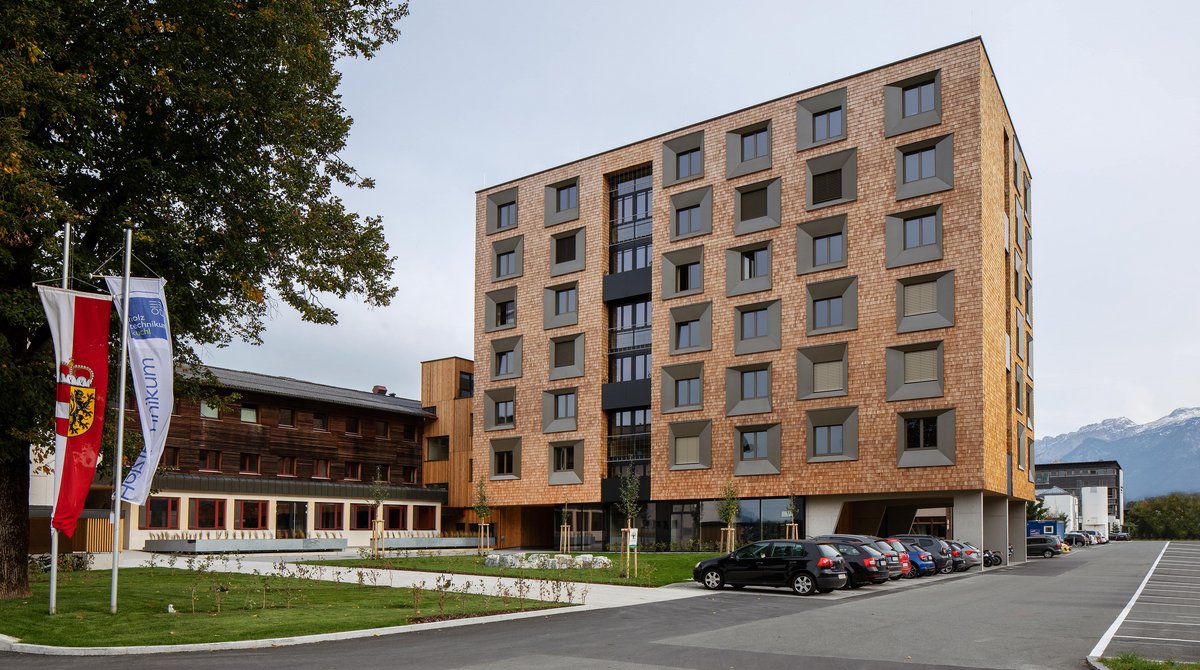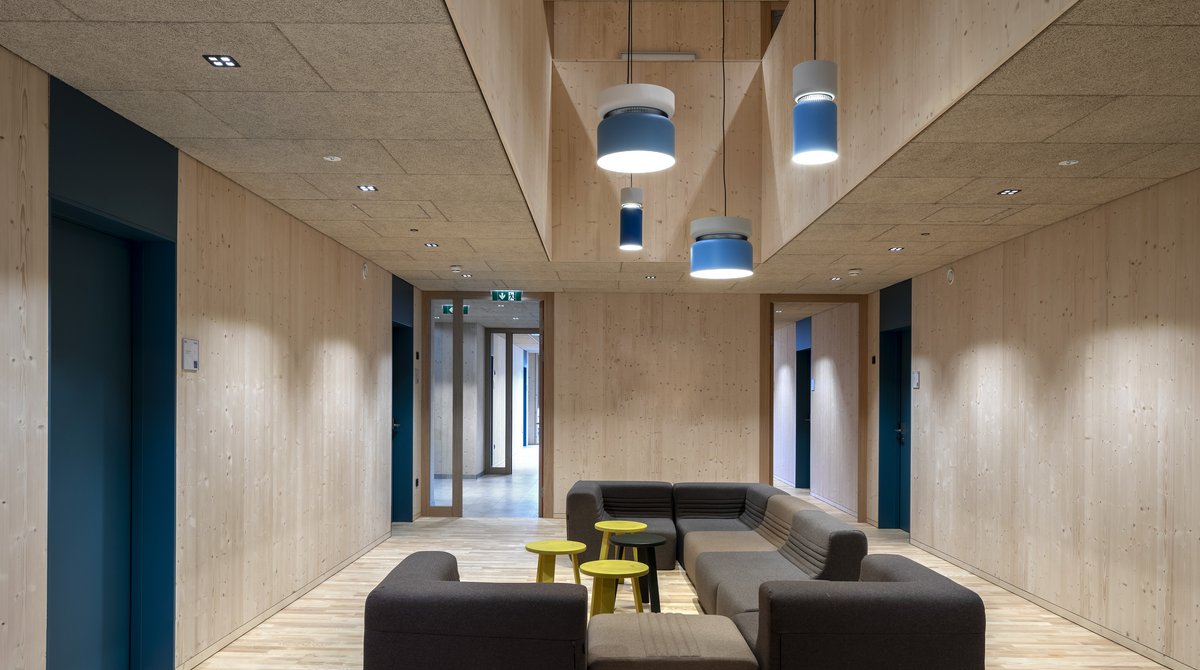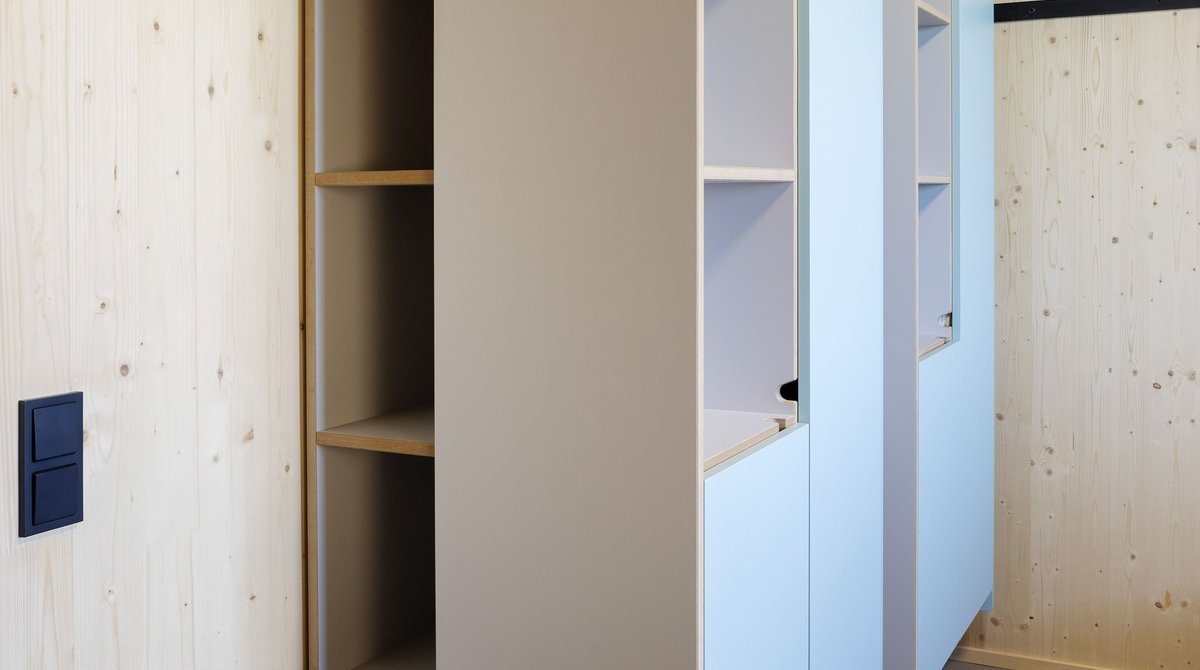A feel-good place to live and learn
The school and boarding school in Kuchl (AT) are run under the motto "A place to learn and live". The boarding school is seen as the centrepiece and backbone of the school, where pupils are looked after, encouraged and supported after lessons. In September 2023, the currently tallest wooden dormitory with six storeys was completed.
The building is the world's first PEFC-certified boarding school. The modern timber construction emphasises the commitment to ecological responsibility and innovative educational environments.
Mayr-Melnhof Holz Gaishorn supplied around 1,004 m³ of PEFC-certified cross laminated timber MM crosslam for the project.
#mayrmelnhofholz #mmholz #holztechnikum #kuchl #internat #brettsperrholz #bsp #crosslaminatedtimber #clt #bauenmitholz #timberconstruction #builtwithwood #holzbau #MMcrosslam #timbertechnology #pefc #nachhaltigkeit #sustainability #future #zukunft #whereideascangrow #woideenwachsenkönnen
Facts
- Start of planning
- February 2021
- Start of construction
- January 2023
- Completion
- September 2023
- Building owner
- Association Holztechnikum Kuchl
- Architect/Planner
- sps architekten zt gmbh
- Material supplier
- Mayr-Melnhof Holz Gaishorn
- Material
1,004 m³ cross laminated timber MM crosslam
The ultra-modern timber residential home in Kuchl, which is currently the tallest timber construction in this area, was completed in record time. Due to the utilisation of maximum prefabrication possibilities, the construction time was reduced to eight months. The modules were delivered ready for assembly with windows, doors, floors and sanitary facilities.
In total, the 84 room modules offer space for around 300 pupils, divided into 80 double and triple rooms.
The residential home extends over six storeys, which sit on a classic plinth made of exposed concrete. The vertical structure has a width of 17.4 metres, a depth of 26.8 metres and a height of 23.8 metres and was erected as a modular building in cross-laminated timber. The slightly recessed ground floor lends the building an elegant lightness. The structural framework of the building is formed by decoupled suspended cross-laminated timber floor slabs, four cross-storey load-bearing walls made of cross-laminated timber and a timber framework construction. The prefabricated modules with integrated wet room also fulfil a load-bearing function. Insulated cross-laminated timber walls with a vertically inverted shingle façade made of larch wood form the building envelope and visually emphasise both the timber construction and the school location through the harmonious combination of tradition and craftsmanship.
Access to the boarding school building was designed to be barrier-free and a spacious forecourt, green areas and a sun terrace by the dining hall offer freely usable outdoor spaces for leisure activities.
The material wood, which the residents study every day in their training, can be experienced both outside and inside due to its consistent use, creating atmospheric spaces with the highest quality of stay - whether in the communal or individual areas. The ground floor of the building houses the functional rooms, the fitness room, a games room and a recreation room. The boarding rooms for the girls and boys are distributed around the common areas. A furnishing concept ensures that the pupils can adapt the private rooms to their own needs and wishes. Despite the same basic design, each room is therefore versatile and multifunctional.
The boarding school at the Kuchl Wood Technology Centre definitely meets the contemporary requirements of modern living and is a showcase project for modern timber construction in Austria. For the students, the pioneering new building has created a feel-good space for living and learning.
Sources:
sps architects brochure, boarding school Holztechnikum Kuchl
https://www.holzbauaustria.at/news/2024/06/kuchl_internatsgebaeude.html
https://www.holzcluster-steiermark.at/news/spatenstich-fuer-europas-hoechstes-internat-aus-holz/
Photocredits: Andrew Phelps






